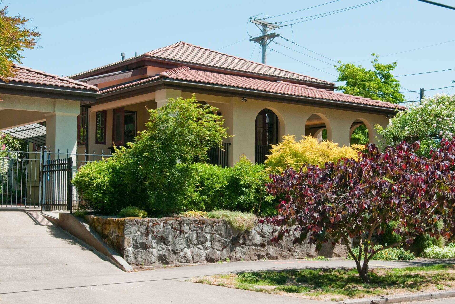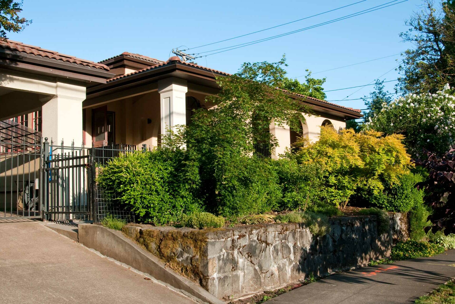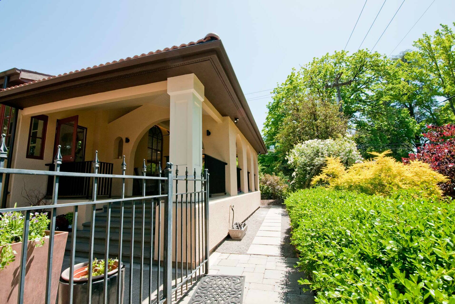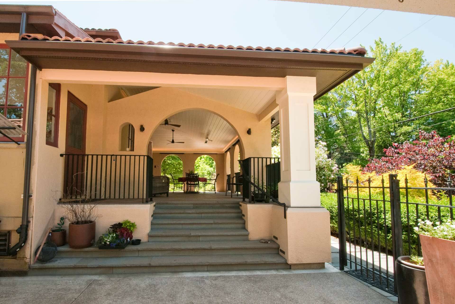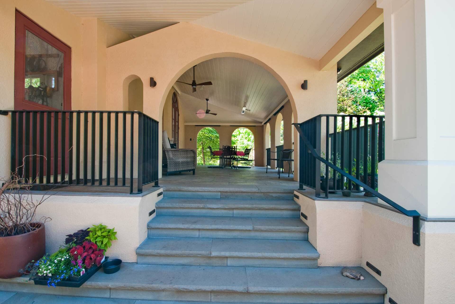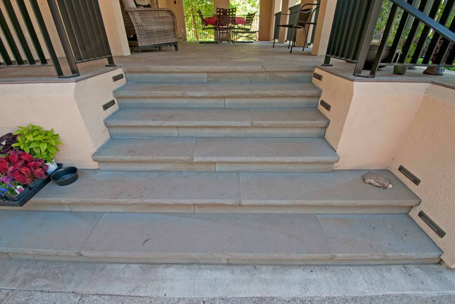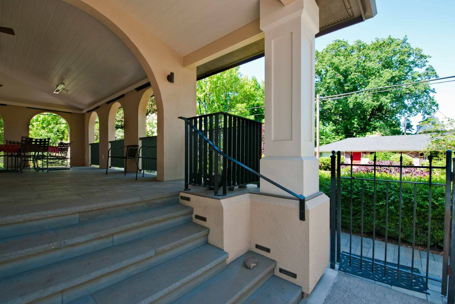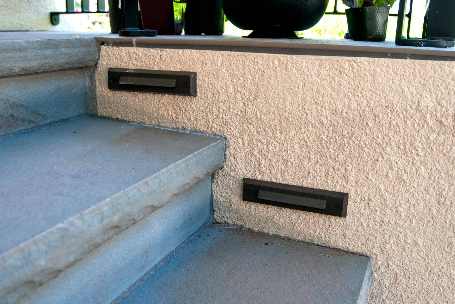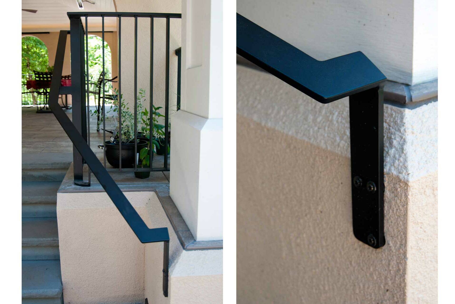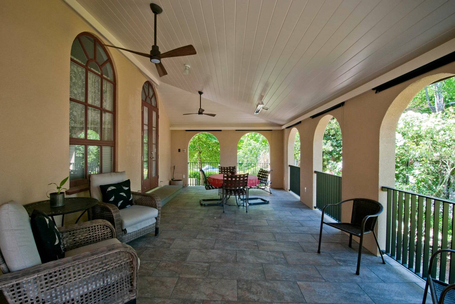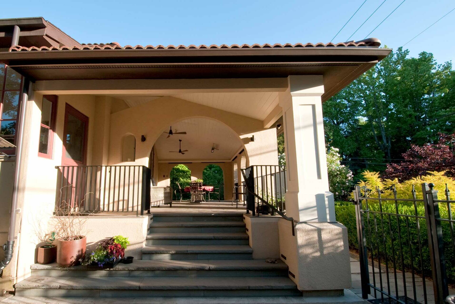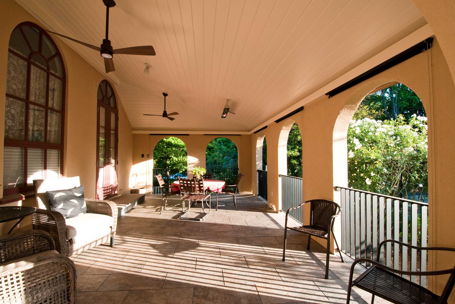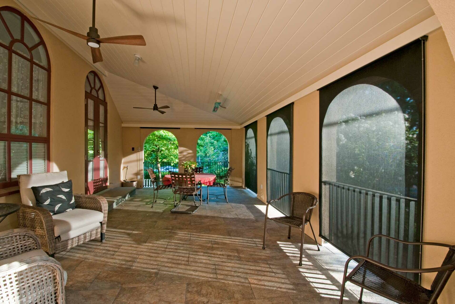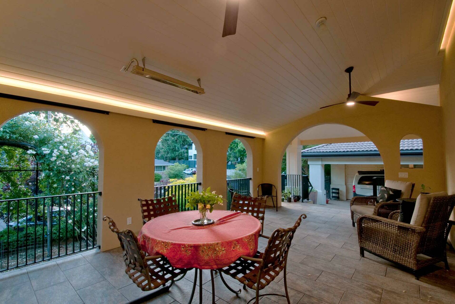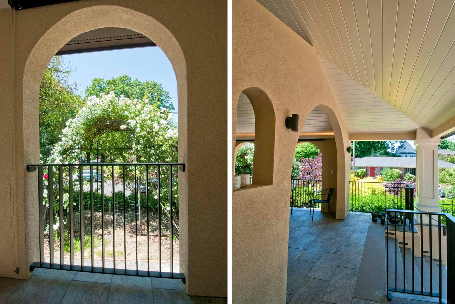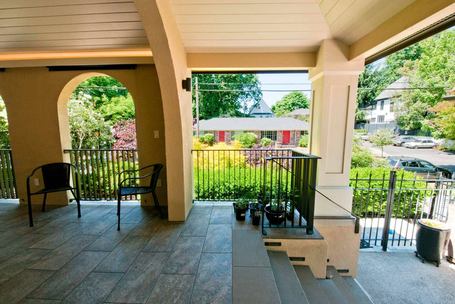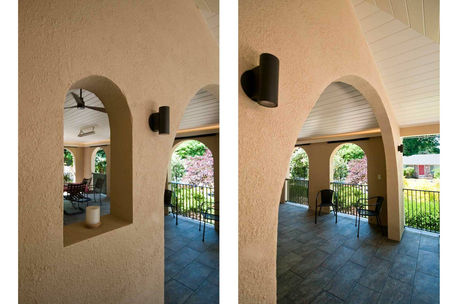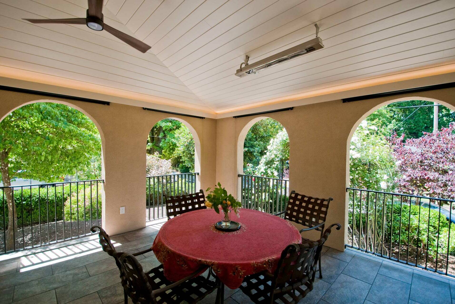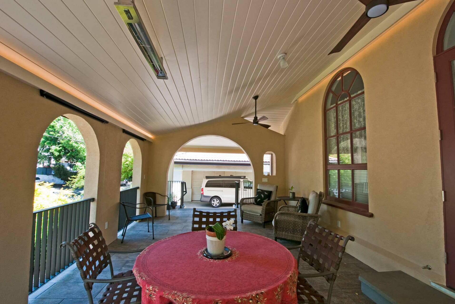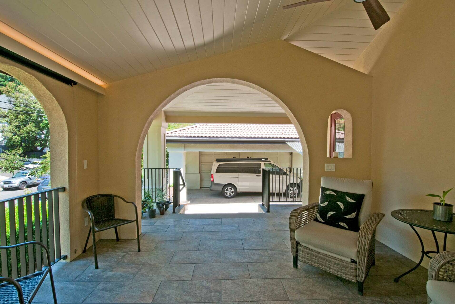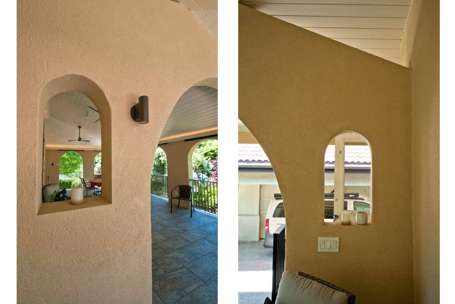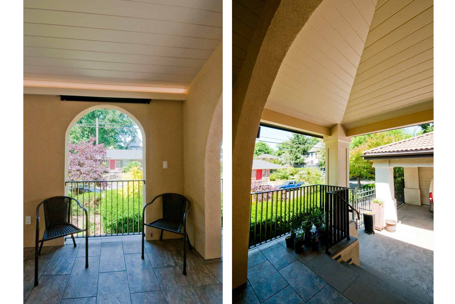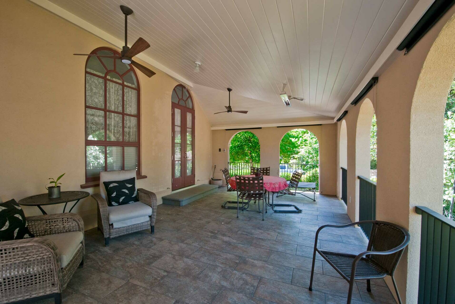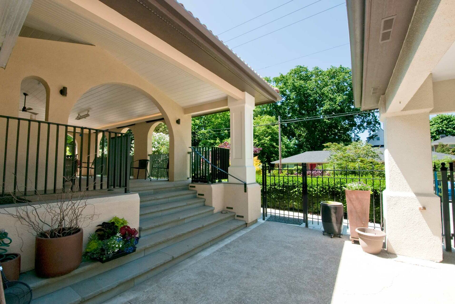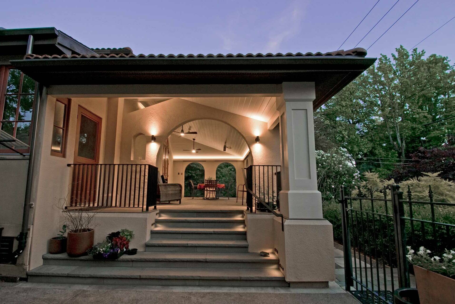
Shade Room Addition
The Shade Room is an addition on a home located in Portland’s Irvington Historic District. The Shade Room is designed for use as both and entry porch as well as an outdoor room. The the thick stucco’ed walls and arched openings reference the existing Mediterranean styled home while buffering the late afternoon sun. Individual blinds can be drawn to create shade as needed. The tiled floor and stone steps add warmth and texture to the spaces while being easy to clean with a standard garden hose. Custom railings have extra 2″ deep vertical bars that screen views to and from the street. The ceiling is a finished vault and has fans for cooling and a radiant heater to extend the use of the space into late fall and early spring. A light cove with adjustable dimming and color adjustment allows for indirect light to bath the ceiling above. The roof is composed of ceramic tiles and full insultation that carries the Mediterranean style into the addition as well as reduce radiant heat gain within the space and the existing home.
ClientPrivate Residence ServicesArchitecture & railing Design BuildLocation Portland , Oregon
