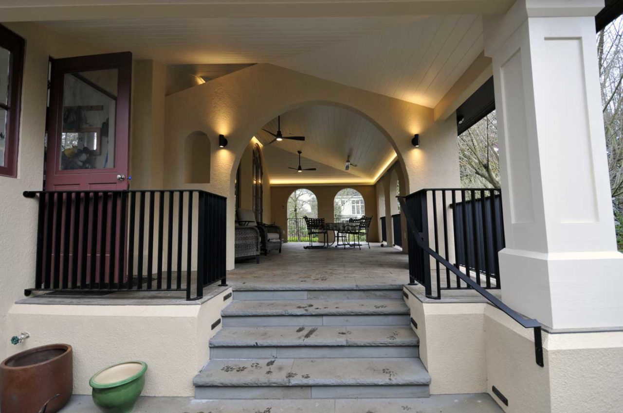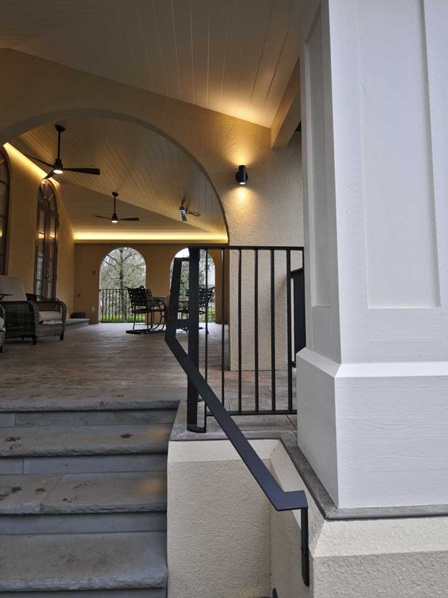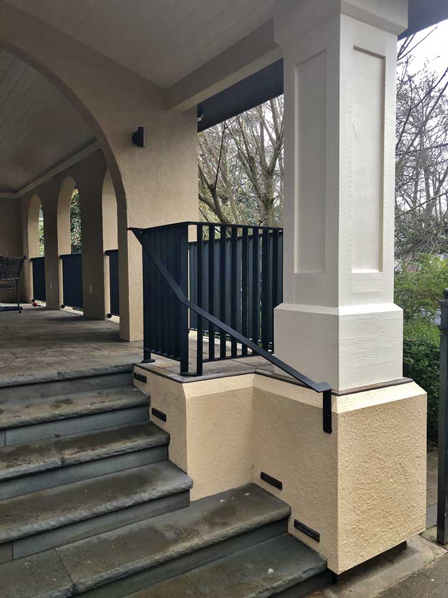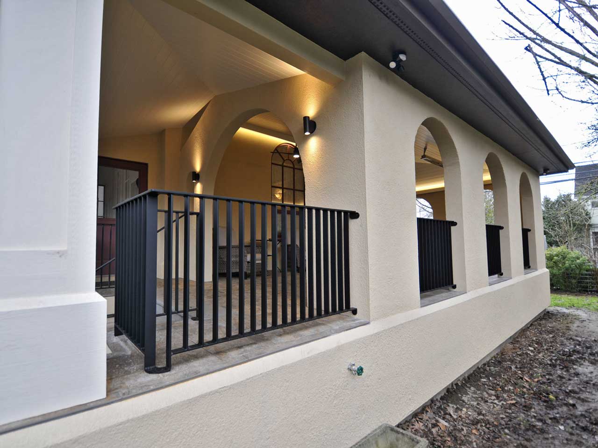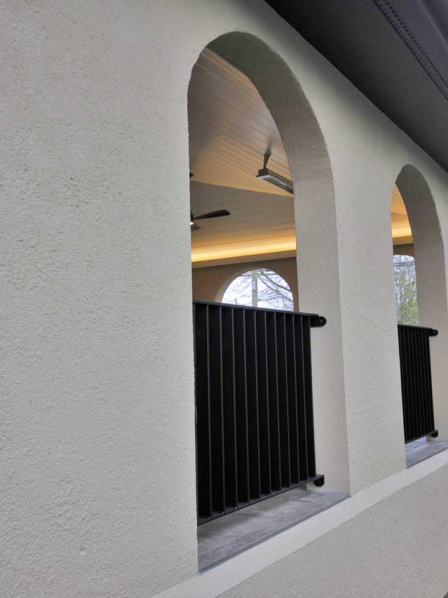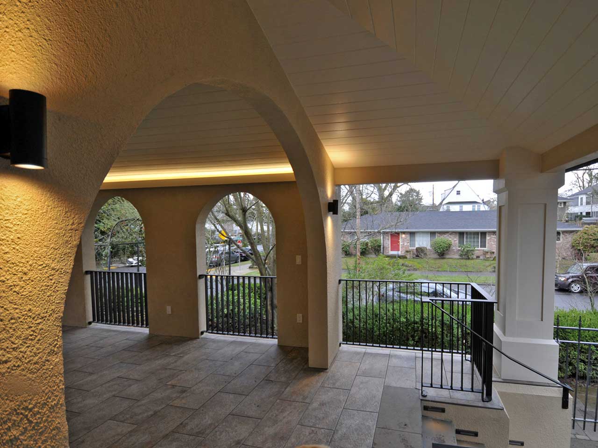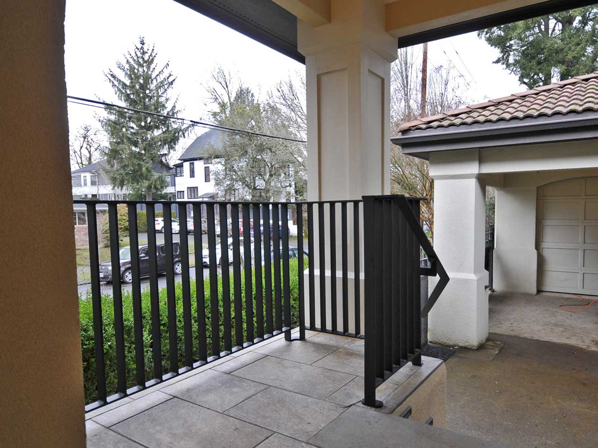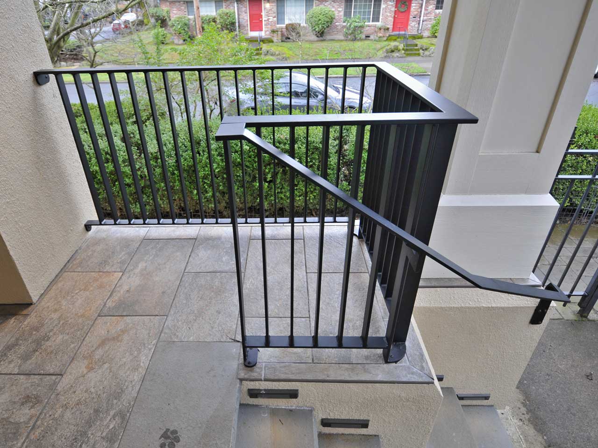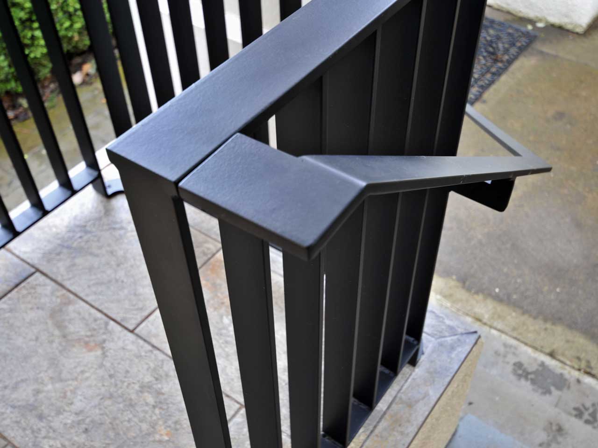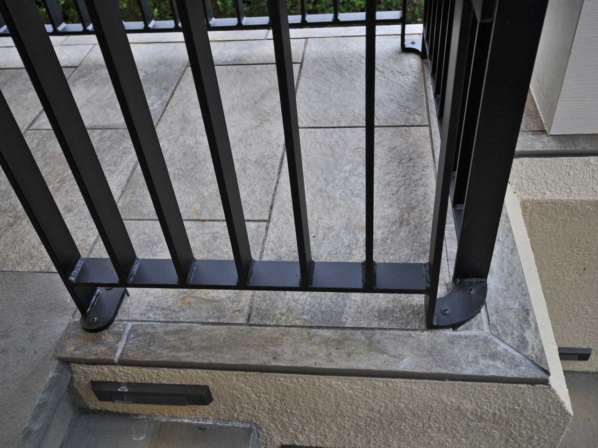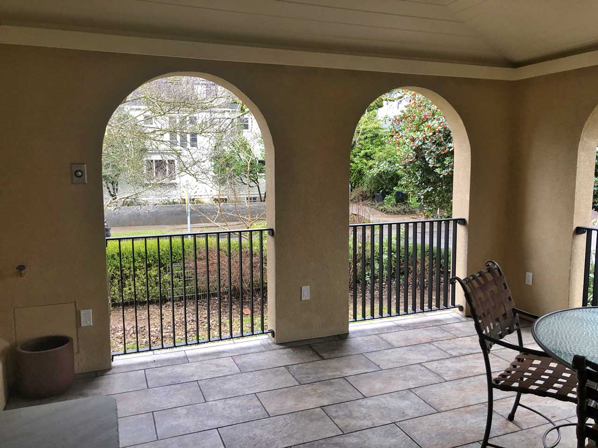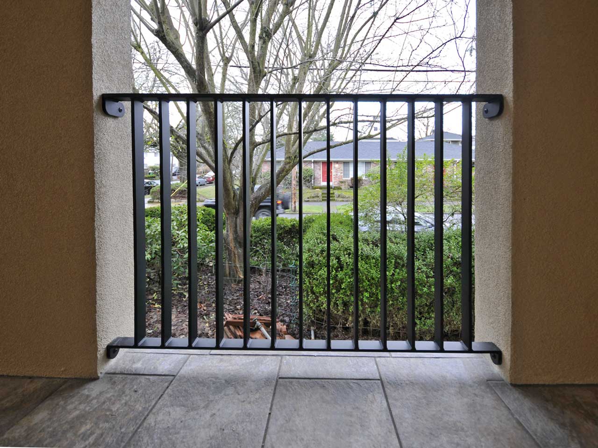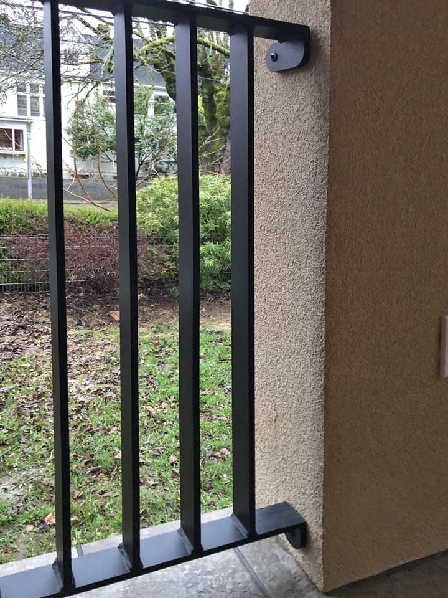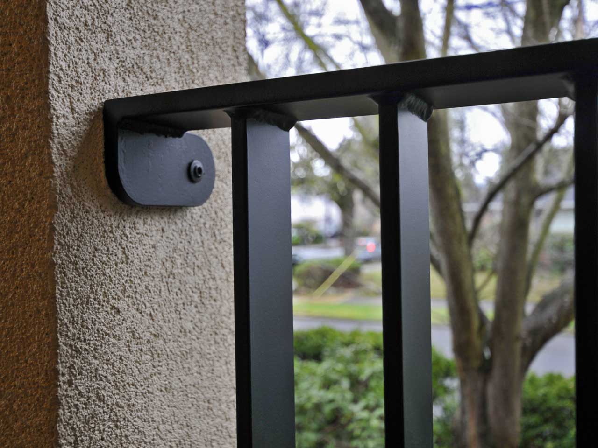
Custom Guard and Handrails for Shaderoom
This custom steel railing is for our Shade Room Addition Project. We designed , fabricated and installed the guard rails and handrail package. The rails are made from flat bar 2 1/2″ x 1/2″ top cap , 2″ x 3/8″ verticals and bottom rail. Connection tabs were custom designed and laser cut to echo the arched openings of the room. The 2″ verticals act as screens – when looking straight on one can see fully through keeping a connection to the street and neighborhood. As you move to either side the depth of the bars closes off the views to create more privacy within the Shade room. Finish is a 20% gloss (nearly matte) black powder coating and very durable.
ClientPrivate Residence ServicesDesign-build, Fabrication, Finishing and Installation.Location For our Shaderoom Addition Project
