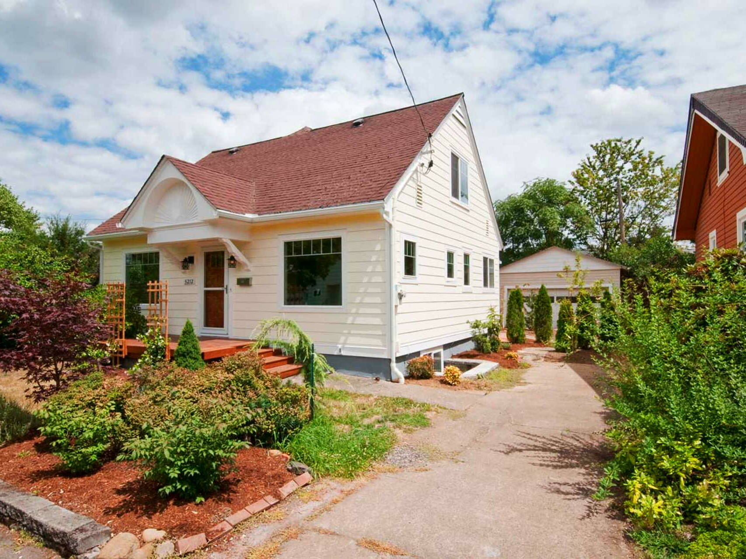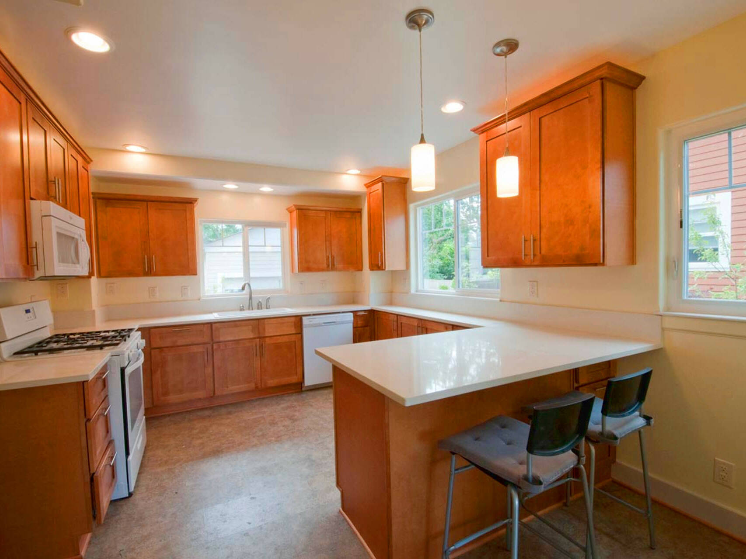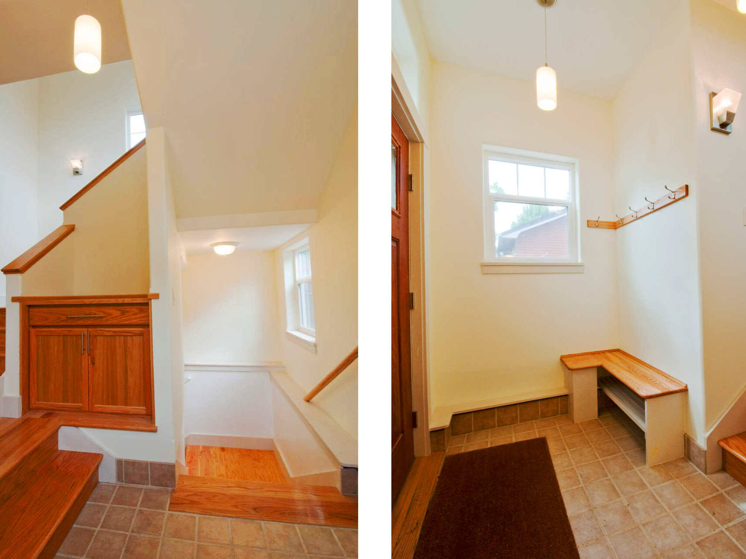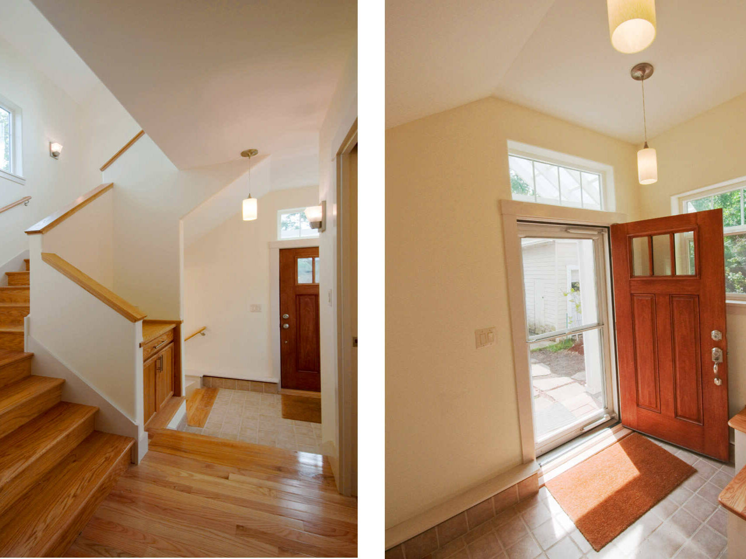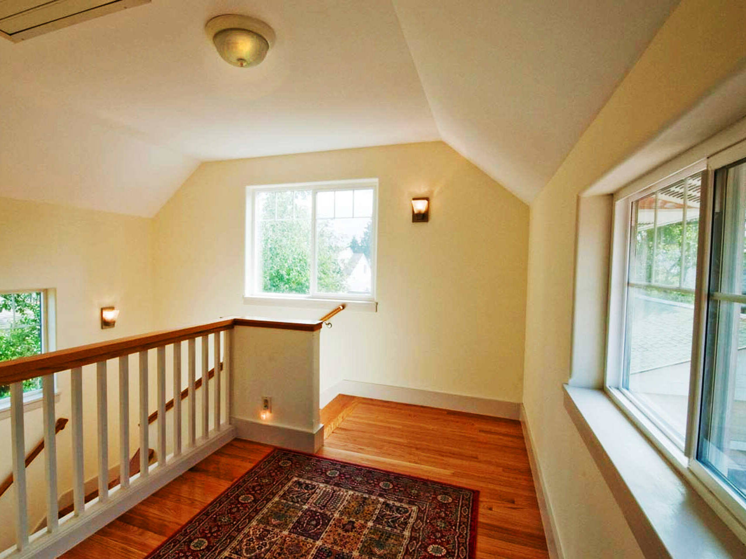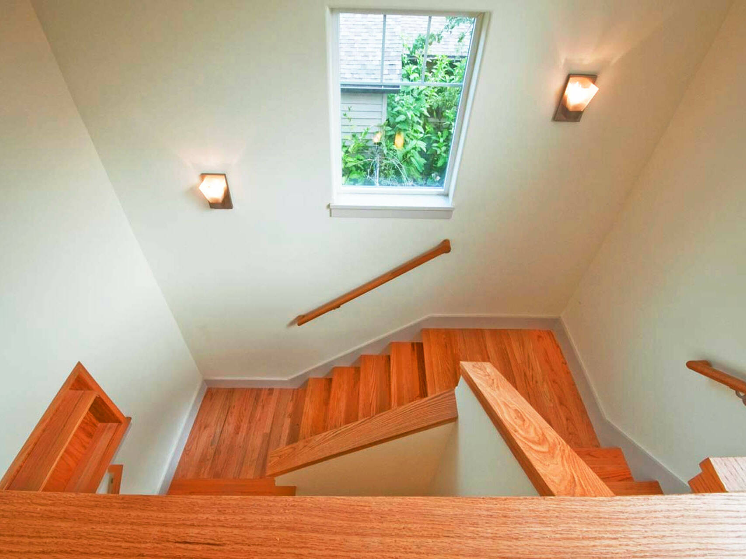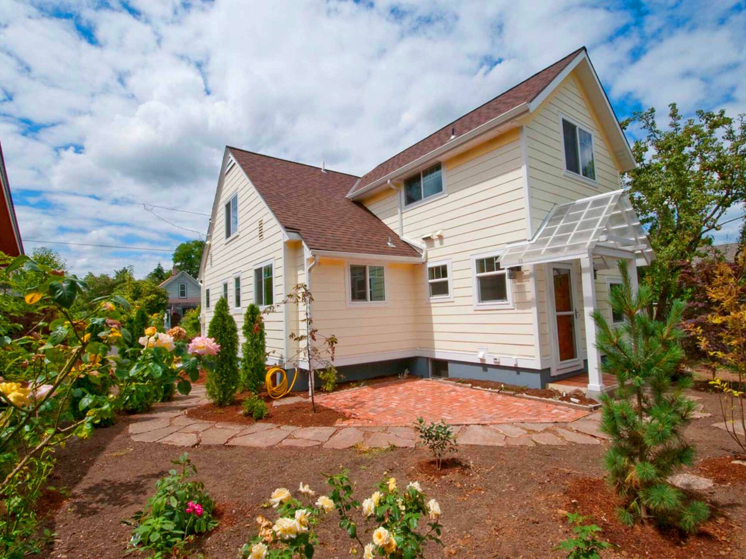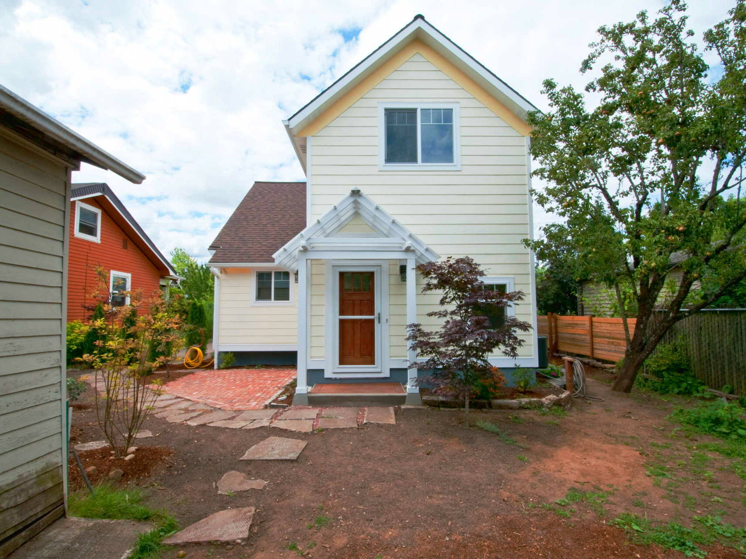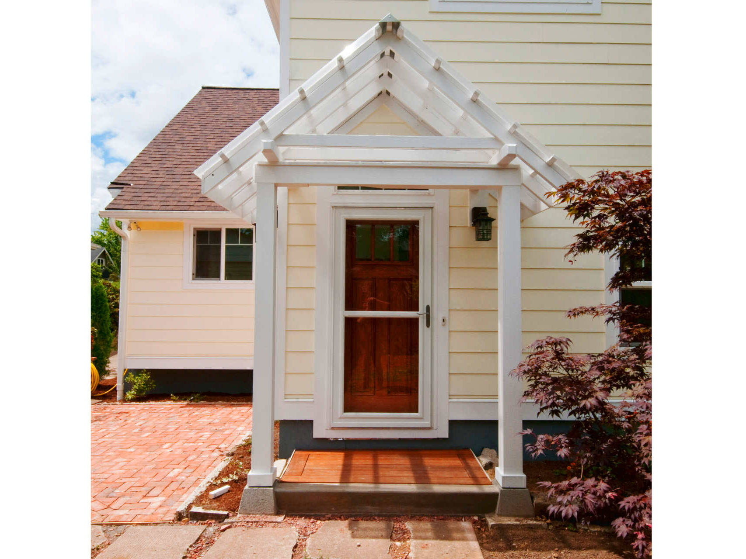
Stair & Attic Addition
Complete remodel of existing 850 sf house into 2,600 sf from remodeled basement to converted 2nd story attic.
The projects design phase began with an initial in person meeting at our studio and was completed long distance while the client prepared to move from the Midwest to Portland. We worked closely with them throughout the entirety of the project as their approach was to be very hands-on, doing portions of the construction themselves and acting as the general contractor for the remainder of the work.
Major elements of the renovations were new bathrooms, full kitchen, basement guest bedroom and office, windows & doors, roofing and rain-screen cladding. The addition incorporated basement access to new storage and a laundry room. Above the laundry room the addition added a half bath, oak flooring and a wrap around light filled stair leading up to a master bedroom, bath and second bedroom.
When completed the house was transformed from 1 bedroom 1 bath with basement and attic storage to a 4 bedroom 2 bath with livable basement and second floor. We also help our client with site planning and landscape improvements by removing and converting a massive concrete driveway into a garden and side patio by re-orienting access to the garage off the properties rear alleyway. This allows our client to convert the garage into a future 2 story ADU or above the garage with its own entry and garden/patio space.
ClientPrivate Residence ServicesArchitectureLocation Portland OR
