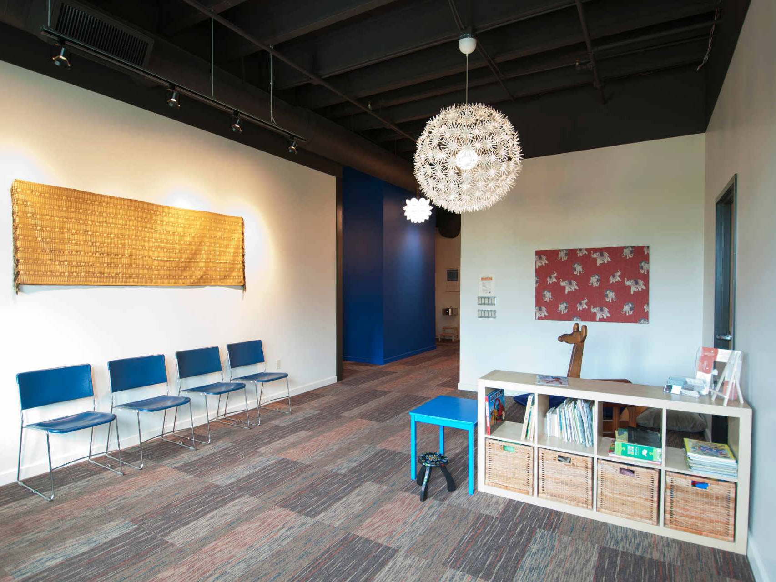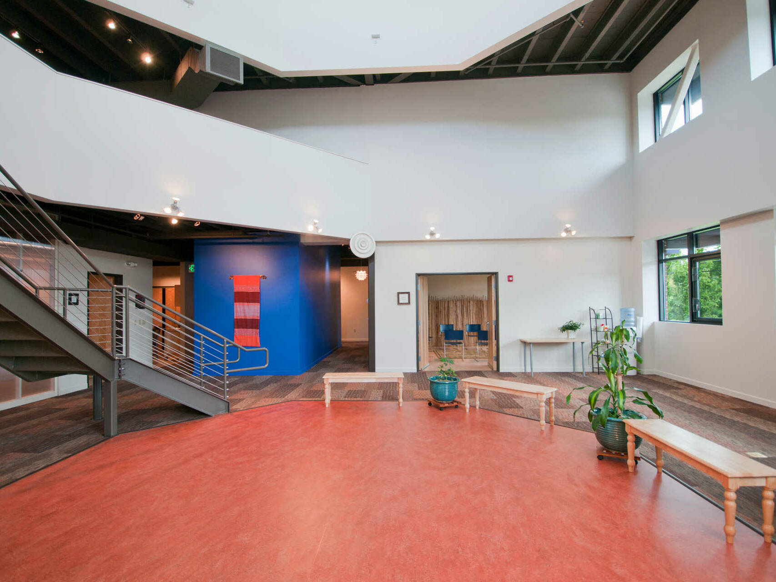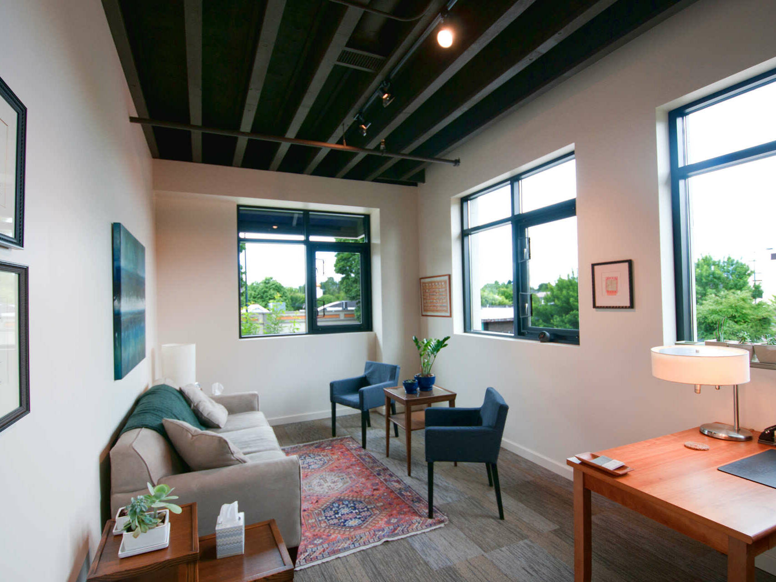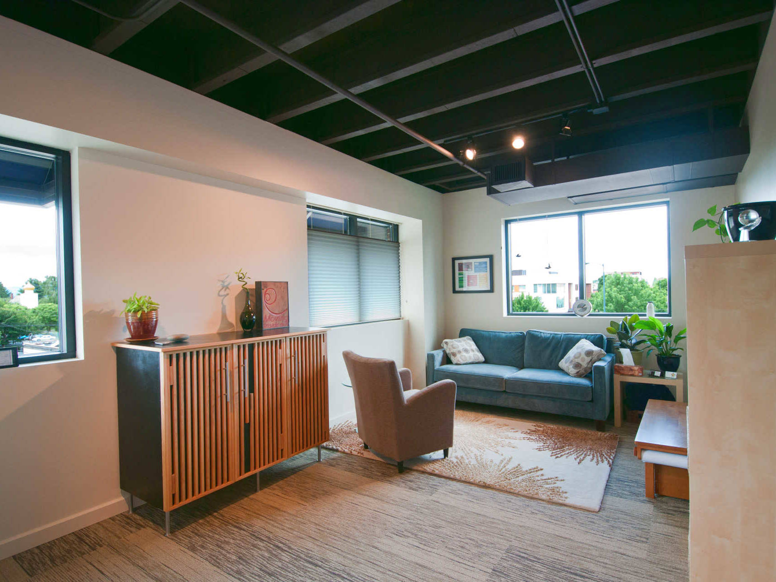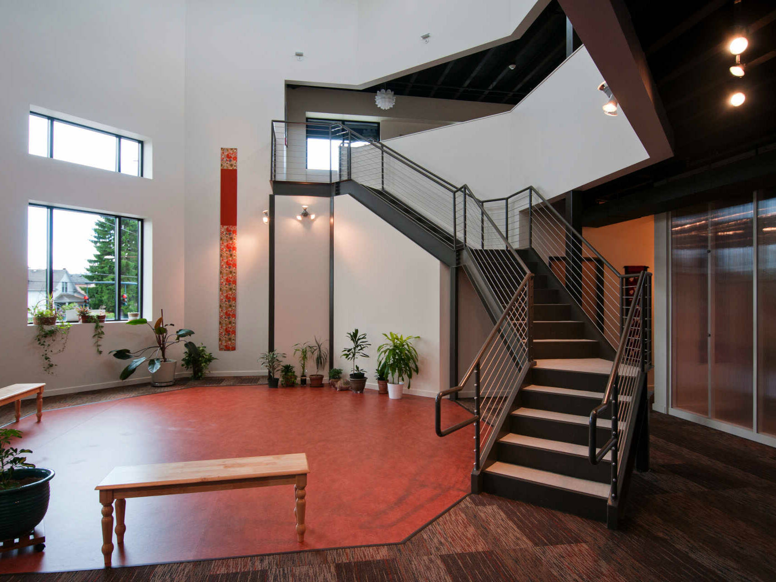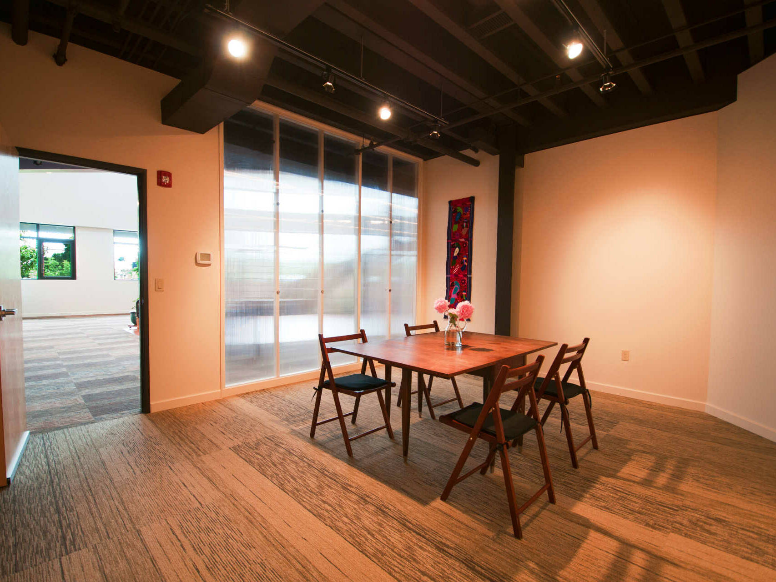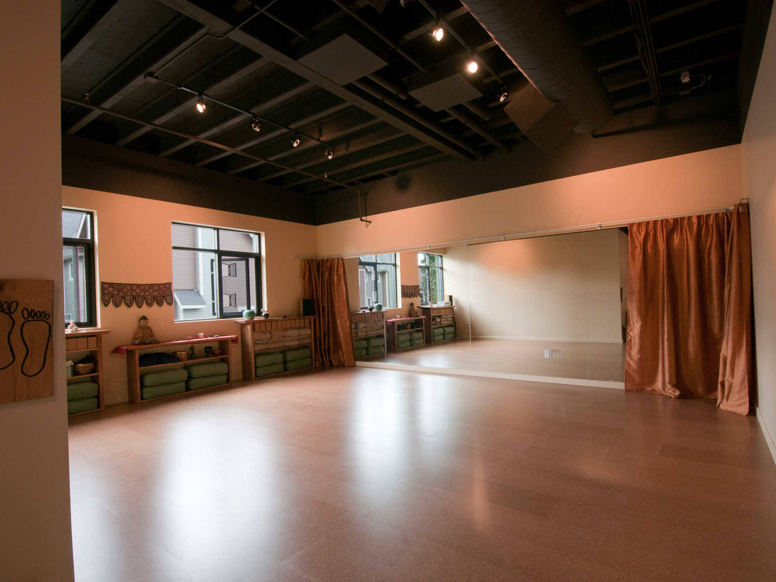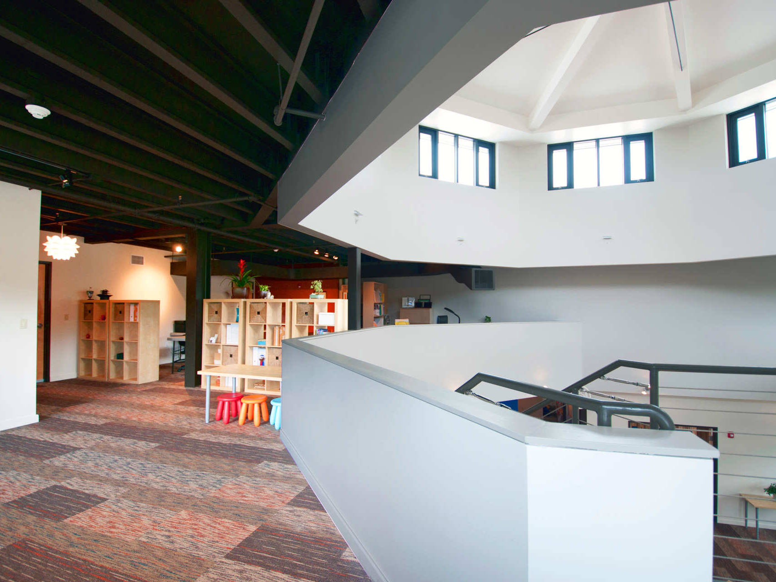
Mental Health Center
Tenant Improvement included design for 12,000 sf of offices, conference rooms, kitchen and break room, single and group therapy spaces and a yoga studio.
Designed and constructed on a fast track (5 months), the realization of Conexiones Mental Health Center was a team effort achieved through vision, perseverance, and sheer guts. Located at a gateway intersection to a neighborhood in transition and funded through grants and financing from the Portland Development Commission, the Health Center for Trauma Recovery creates a multicultural locus for the health and support of a community.
The build-out consists of individual and group treatment spaces that cluster around a light-filled, two-story atrium. All treatment rooms have direct connection to sunlight and most have operable windows for fresh air. Paint colors are vibrant and floor covering patterns are textured to celebrate light and movement. Construction materials not only support the sustainable LEED status of the building, but represent a core tenet of the Health Center – the space around us helps us to heal.
ClientConexionesServicesArchitecture Location NE Portland, Oregon
