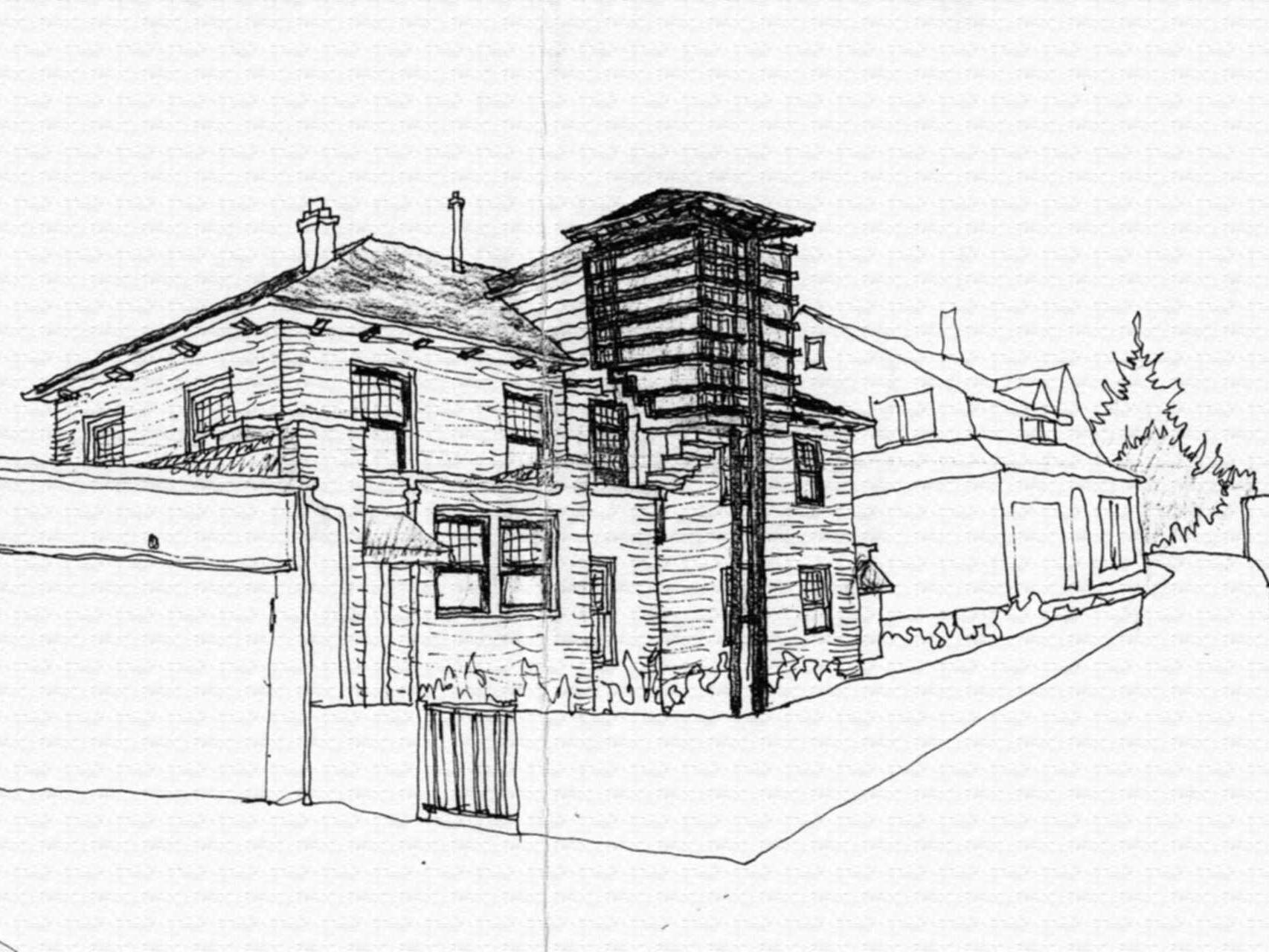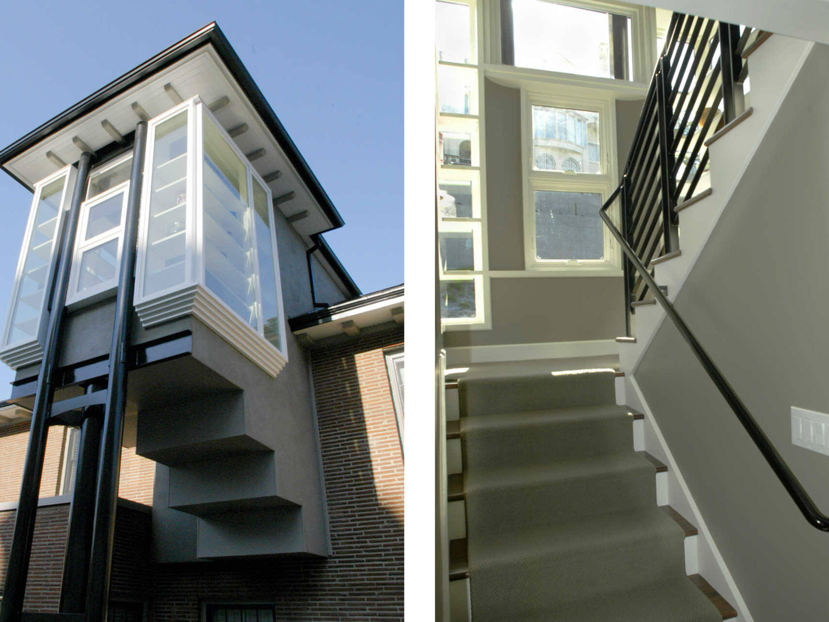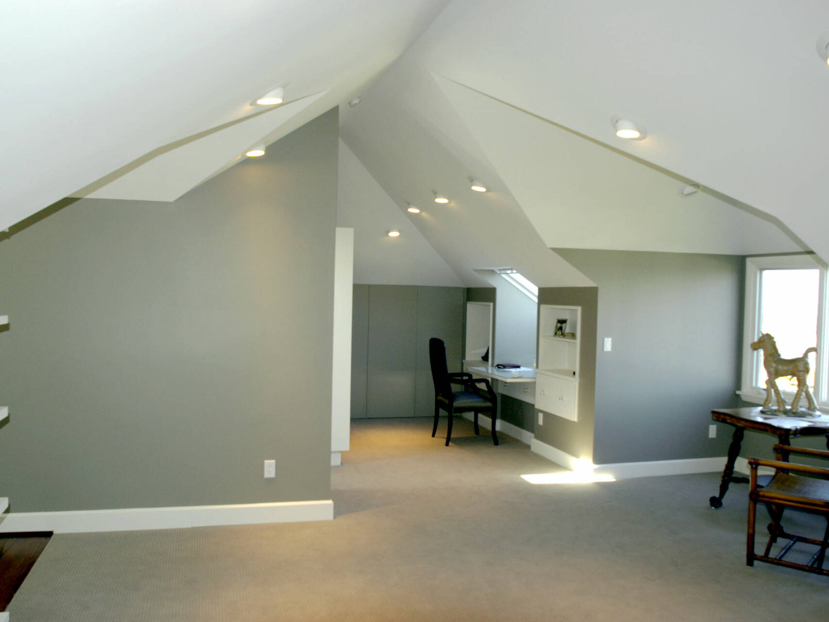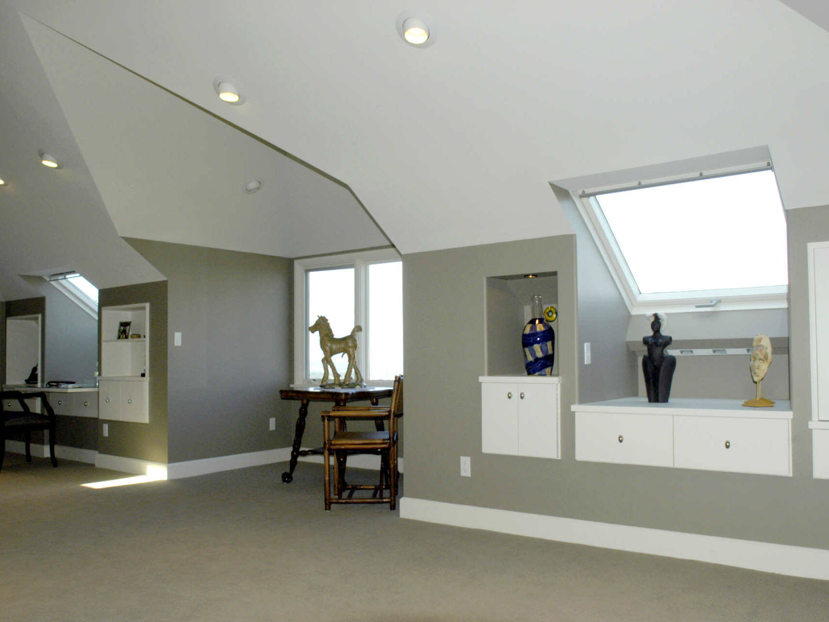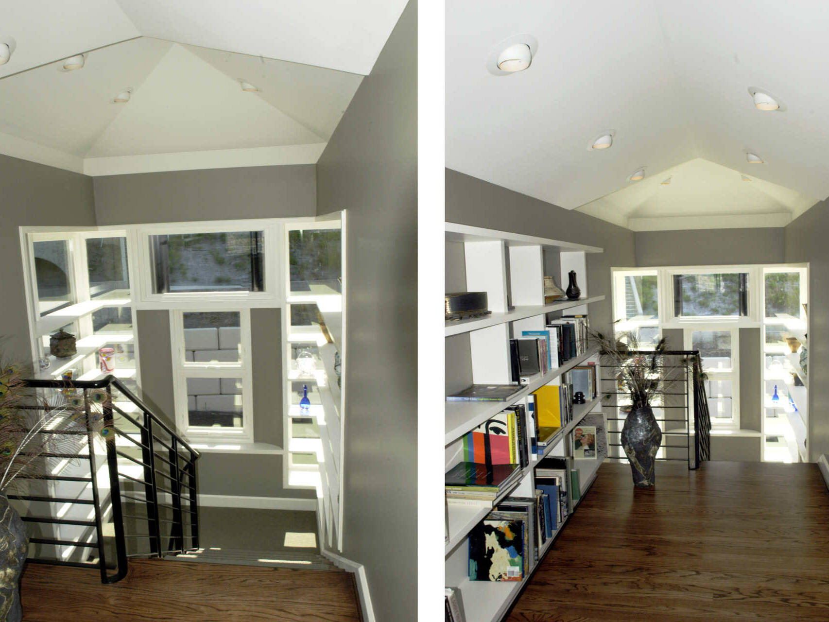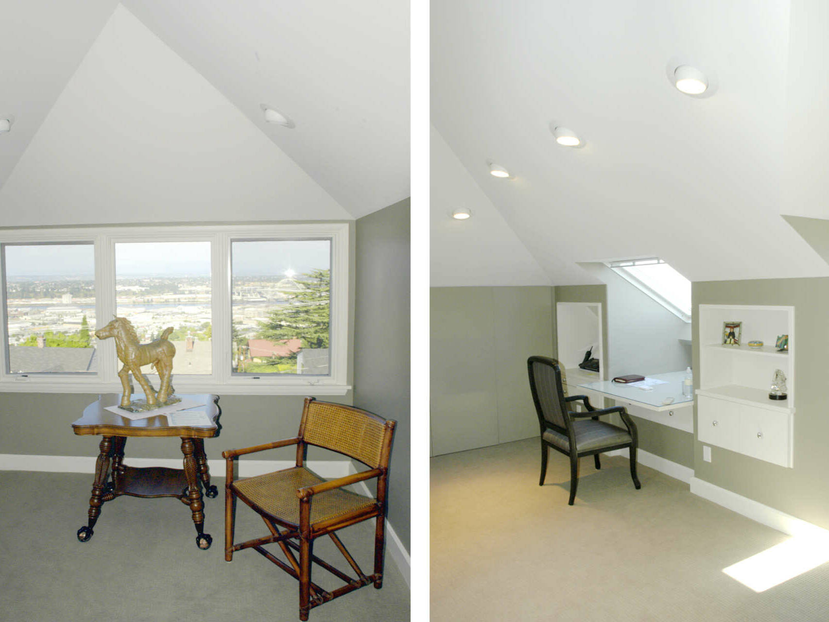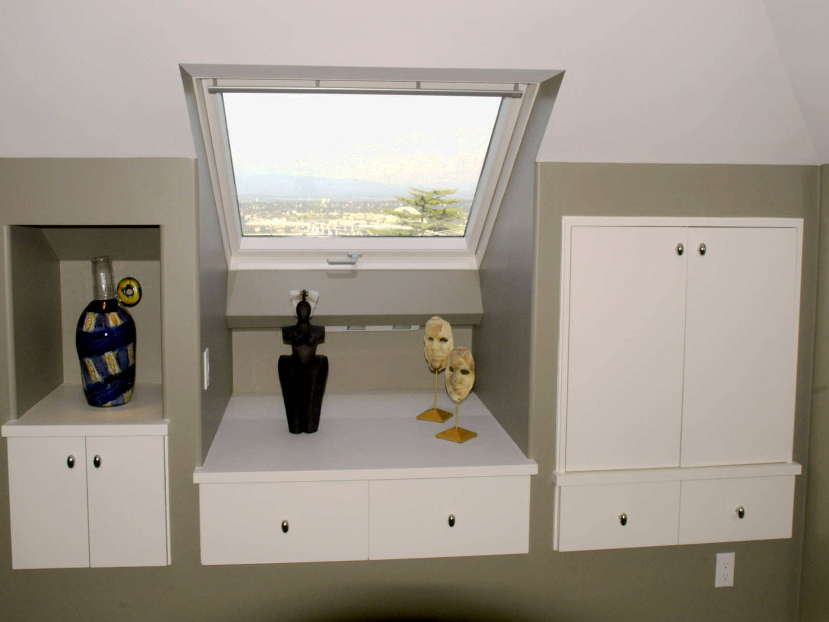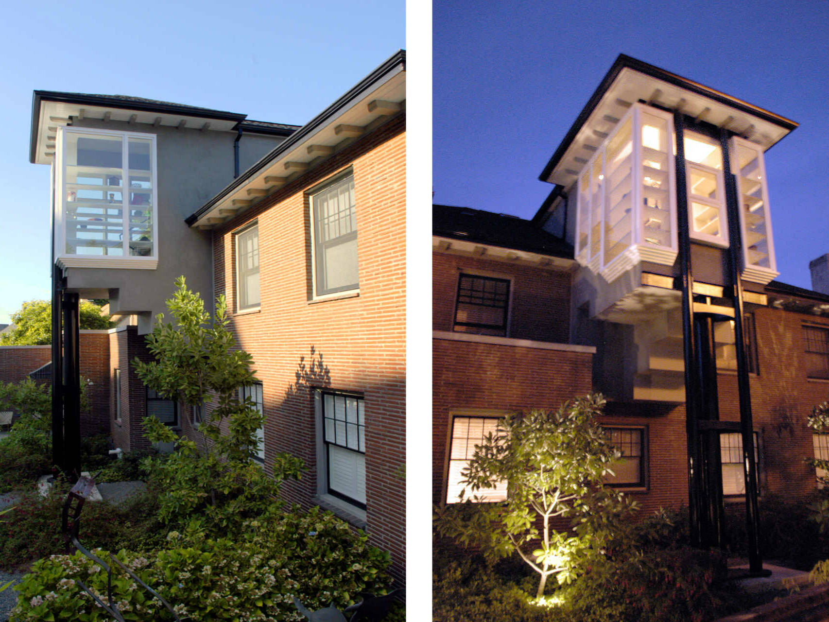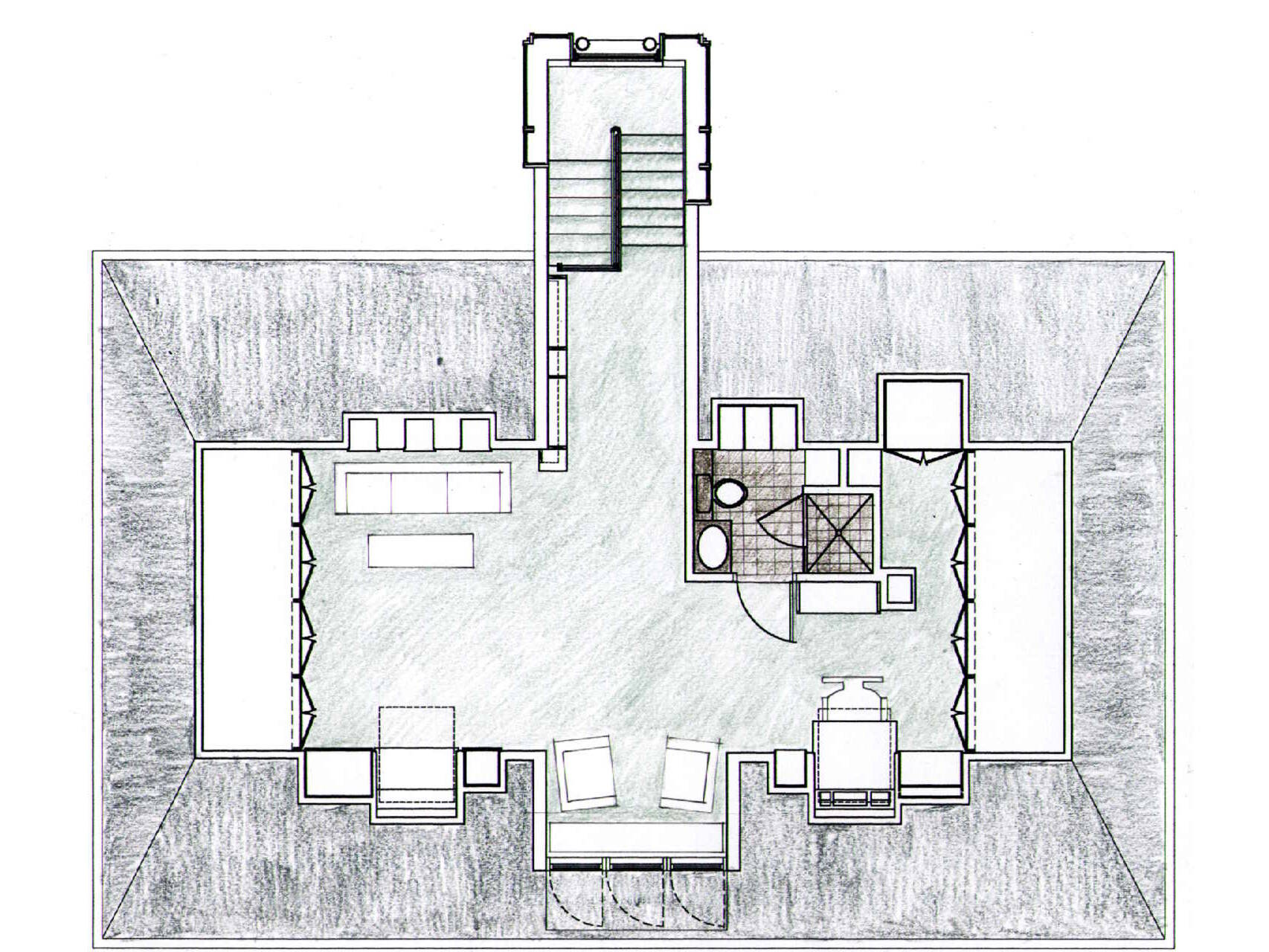
Gallery Stair & Attic Office
A custom steel and wood exterior staircase was added to the house, maximizing usable space for a flexible office and guest suite in this 1100 sf attic remodel. In winter months, the staircase is a natural light source; in summer, its shelves, displaying the client’s glass collection, act as louvers to the hot sunlight. Operable windows wrapping the stair allows for ample amounts of natural light and ventilation. Custom built-in display niches, cabinets, closets and a work desk are carved out of the existing attic walls to create an office and sitting room/ guest bedroom. A full bath and walk in closet were also added. Operable skylights over the built in desk overlook downtown Portland and out to Mt Hood.
ClientPrivate ResidenceServicesArchitecture Location Portland OR.
