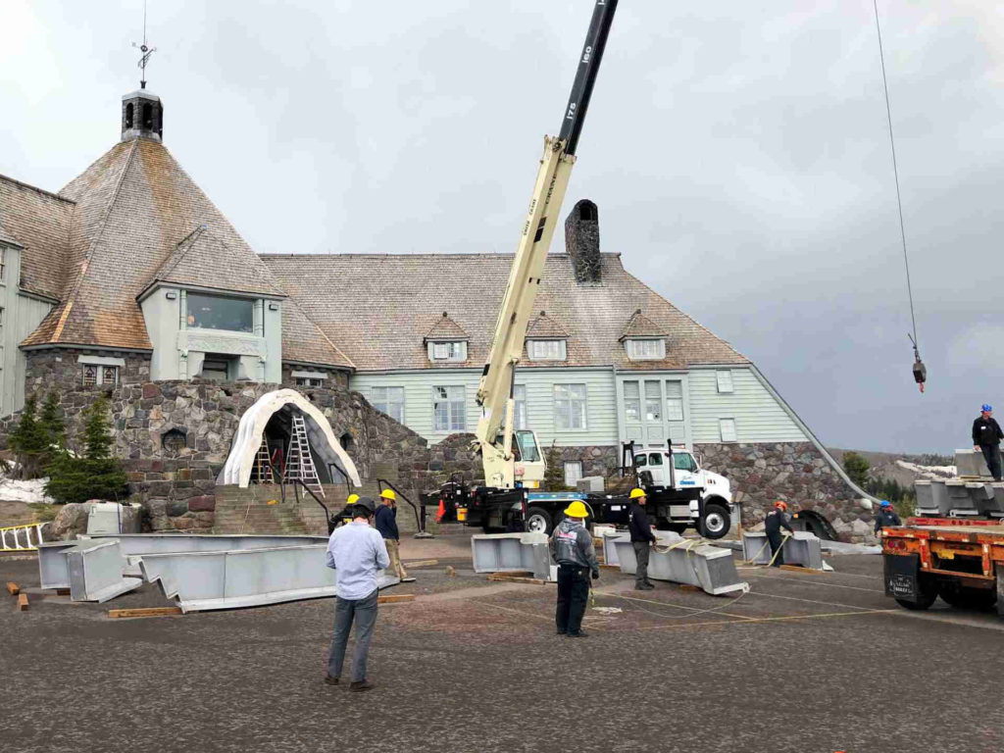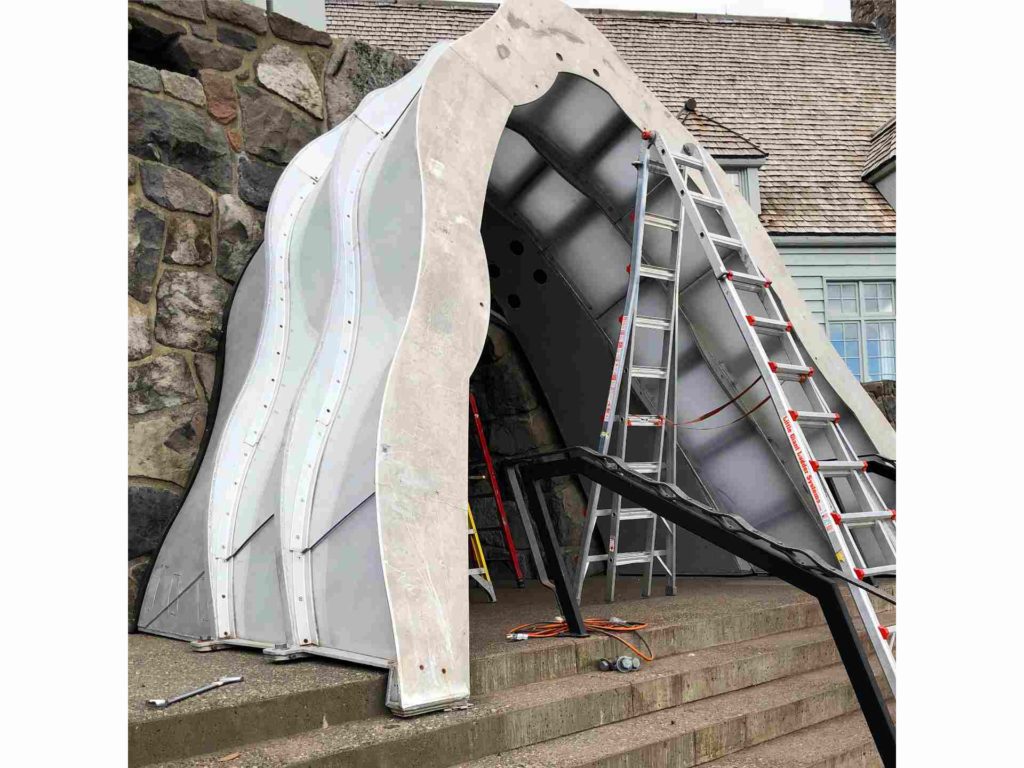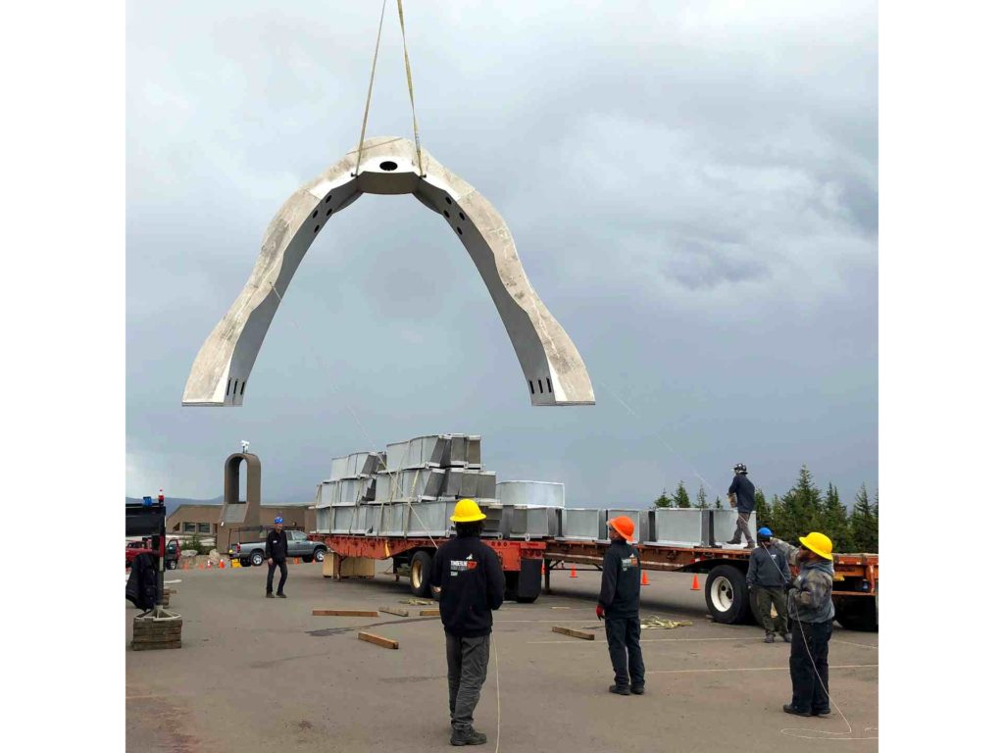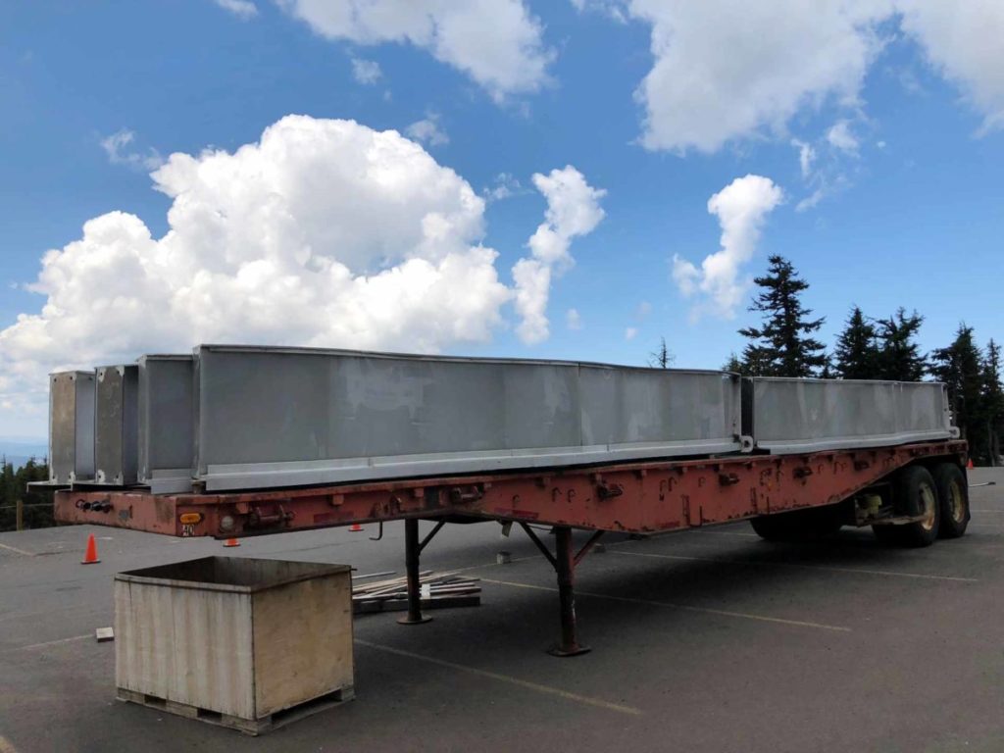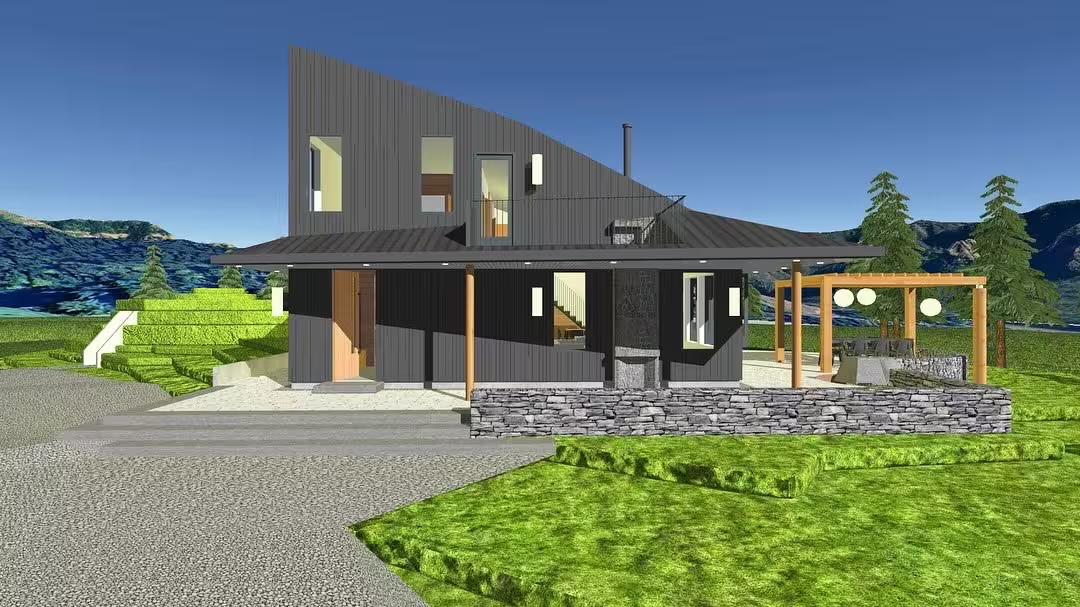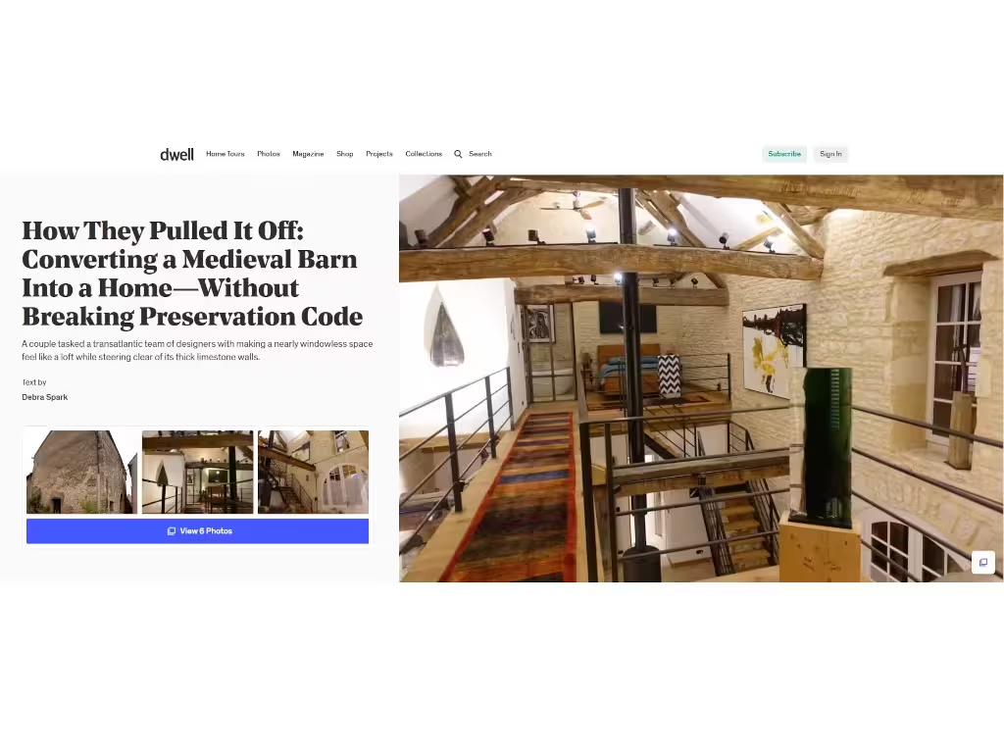Hard to believe its been 10 years since our Winter Entrance at Timberline Lodge was first installed on a snowy day at the end of October in 2009. We recently were asked by the US Forrest Service to do a ten year assessment and review of the Winter Entrance at Timberline Lodge during de-installation. The Entrance has weathered the last 10 years well, given the often severe weather at 6,000 ft timberline of Mt Hood. Both its aluminum frames and solid polycarbonate skin are in excellent condition. We look forward to the coming decades of service our de-mountable entry will provide to the grand old Timberline WPA Lodge.
From Winter Entrance Portfolio Page: Timberline Lodge Winter Entrance is a De-mountable wintertime cover for the main entrance to the Historic Timberline Lodge. Located at 6,000 foot elevation on Mount Hood, OR. 2009. Size: 20’h x 20’w x 40’d. The design was selected in an anonymous competition in 2004 and completed October of 2009. The entrance is demountable and temporary by nature, assembled at the onset of each year’s snow season and disassembled the following spring. The entrance is conceived as a snowdrift blown against the lodges’ massive masonry façade, appearing and disappearing with each season’s snow.
The entrance is formed from a series of interlocking parabolic arches. Each arch module is 30 inches wide and as large as 20 feet across by 20 feet high at the front façade. The arches internal framework is fabricated from half-inch-thick aluminum plate. Waterjet-cut parabolic profiles receive continuously welded ribs supporting a double skin of half-inch-thick polycarbonate panels. The panels are translucent lightweight, durable and replaceable. Arches are composed of three segments, allowing for efficient handling and storage. After each spring’s disassembly arches are stored off site, extending their lifespan and restoring the historic lodge’s unsheltered entry during the summer months.

