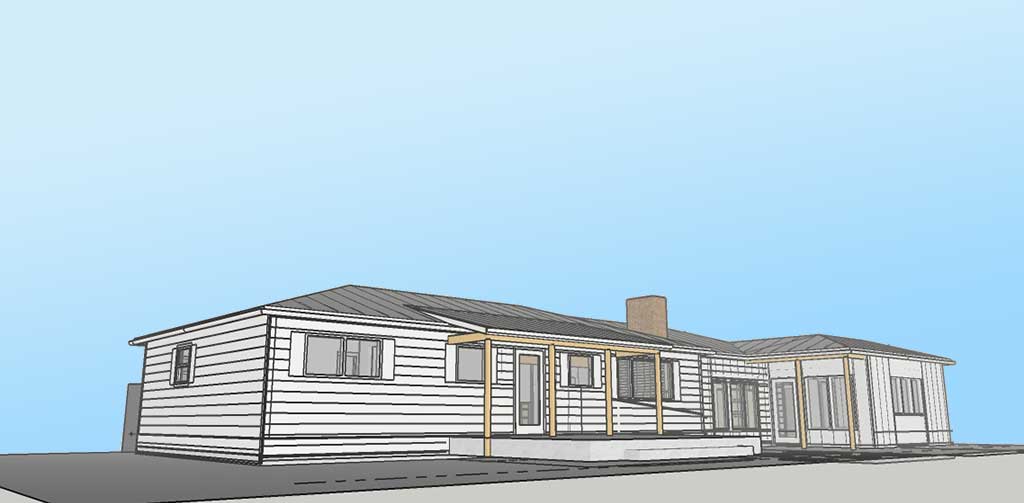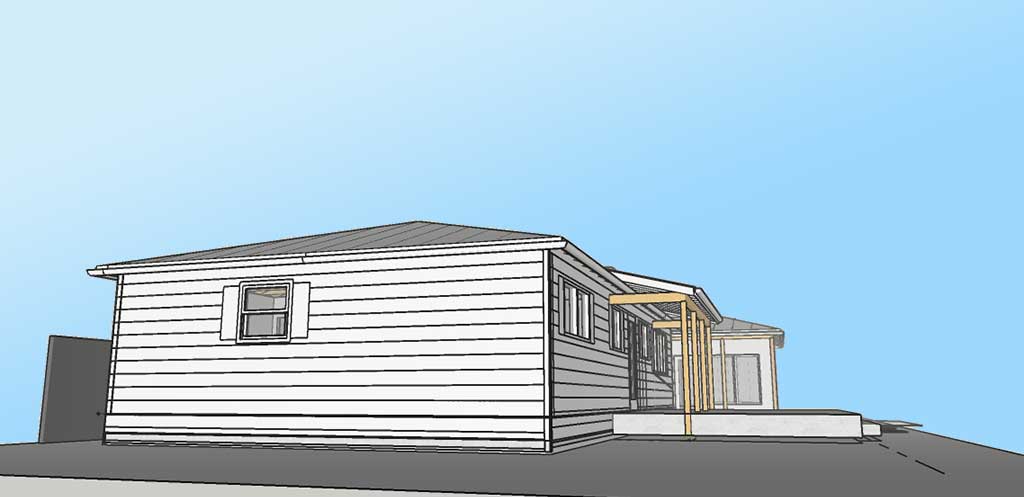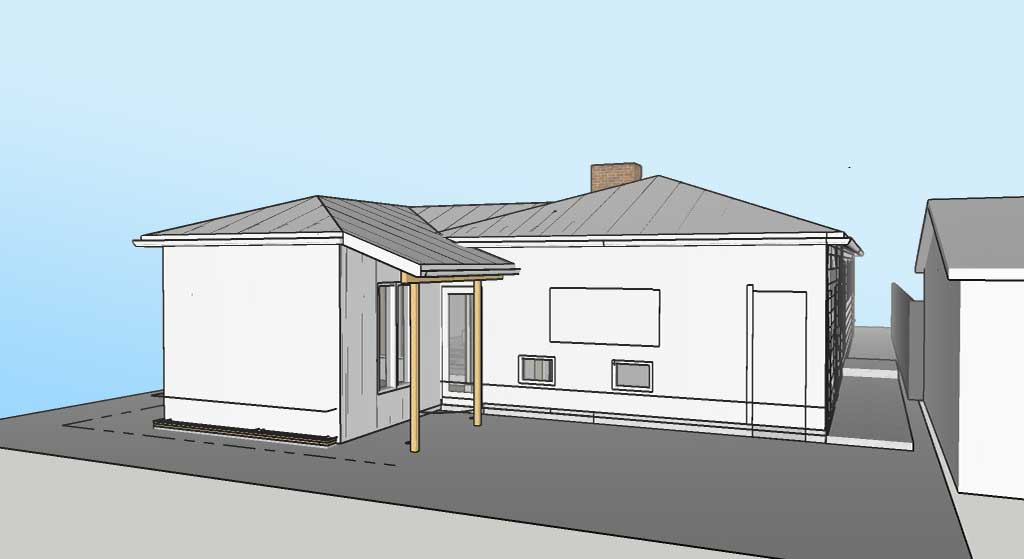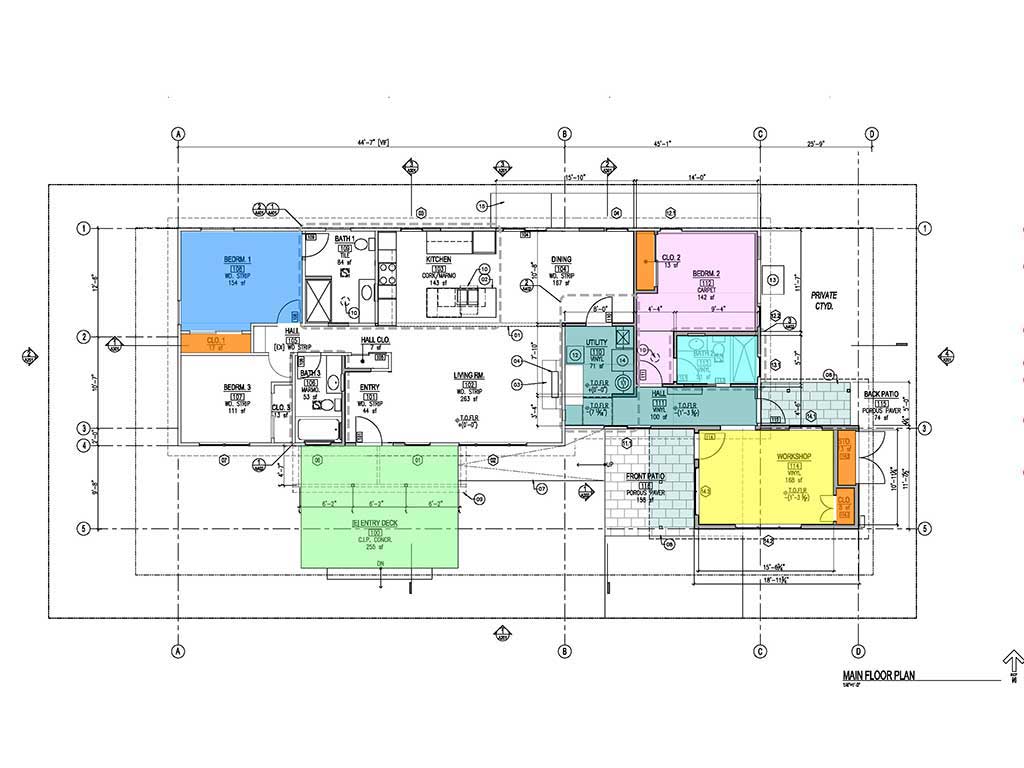Located in the SE Mt Scott-Arleta Neighborhood
The program is to transform a 1969 ranch in a much-loved neighborhood into a multi-generational home. Built on a corner lot, the front and side yards of the property have been planted with an evolving and well-tended “apocalypse garden.” The garage will be renovated into a private bedroom suite with access to an added workshop and a screened, outdoor tub facing a private side yard. Existing bathrooms will be updated with greater accessibility and new finishes. The kitchen will be renovated and further opened to the existing living room. The dining room will expand into the garage space and existing south-facing windows will be replaced with energy-efficient glazing





