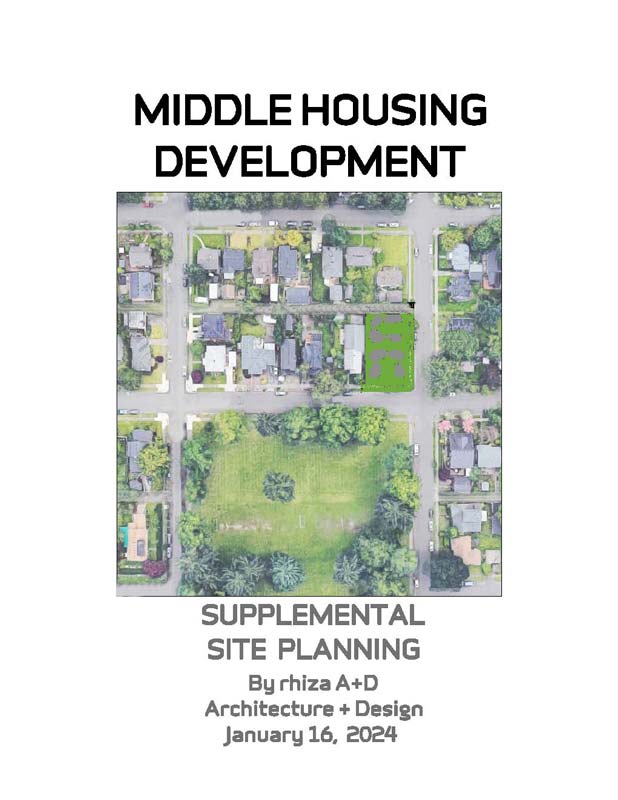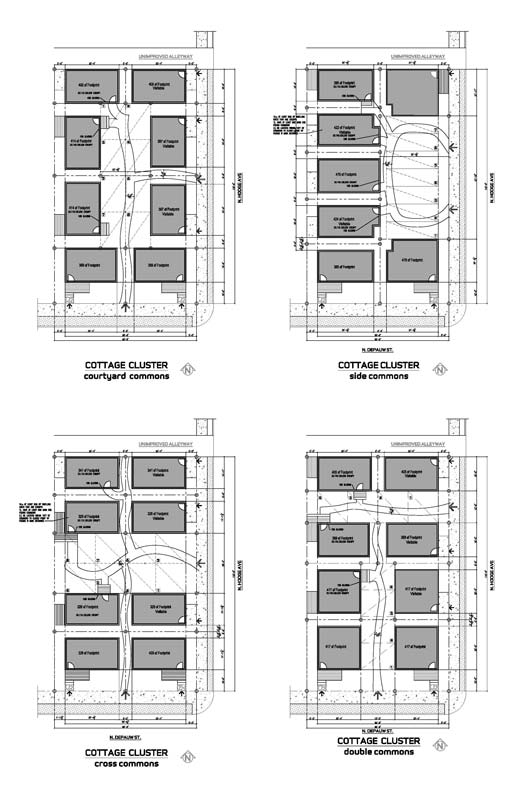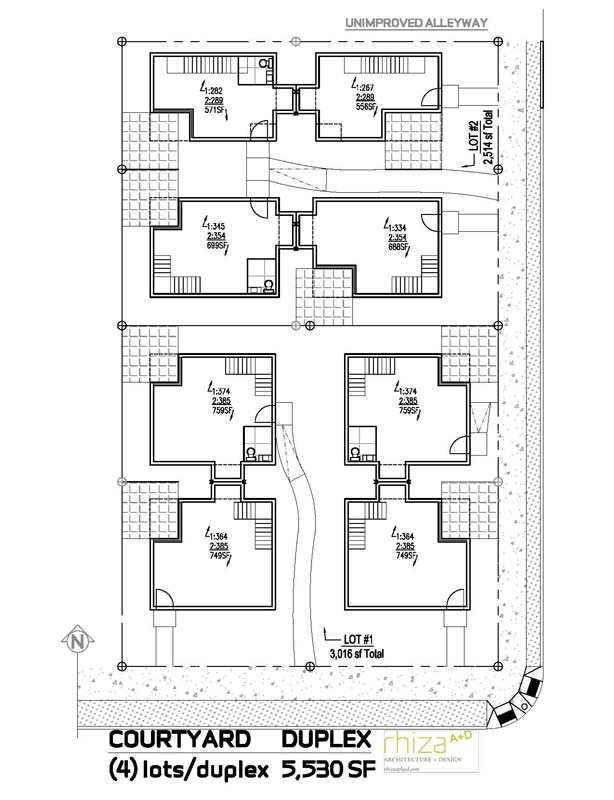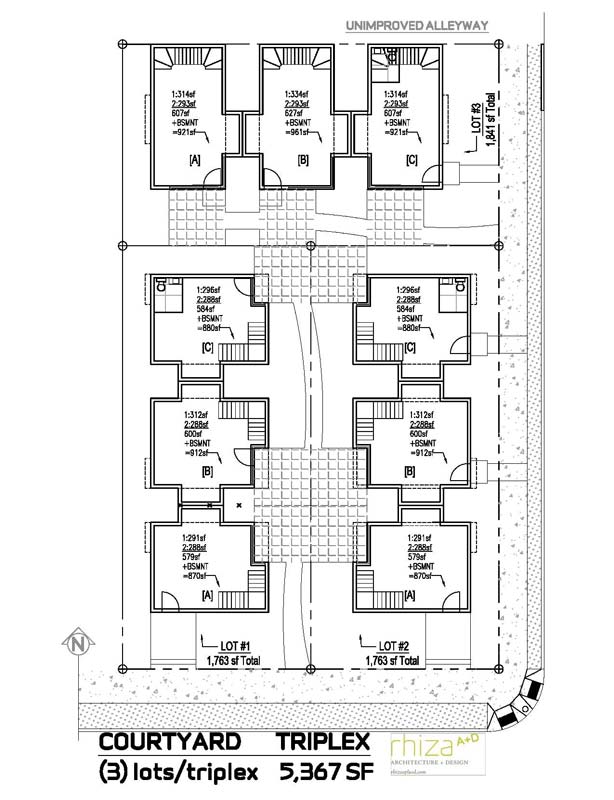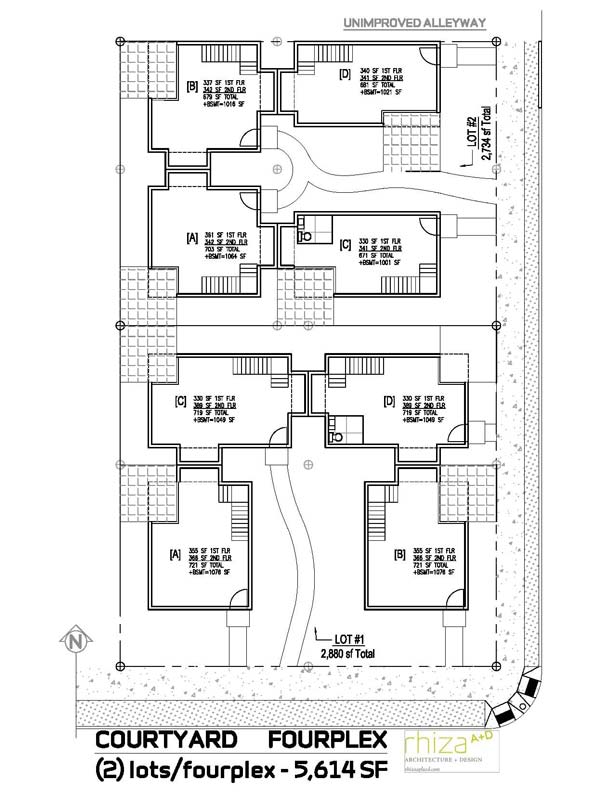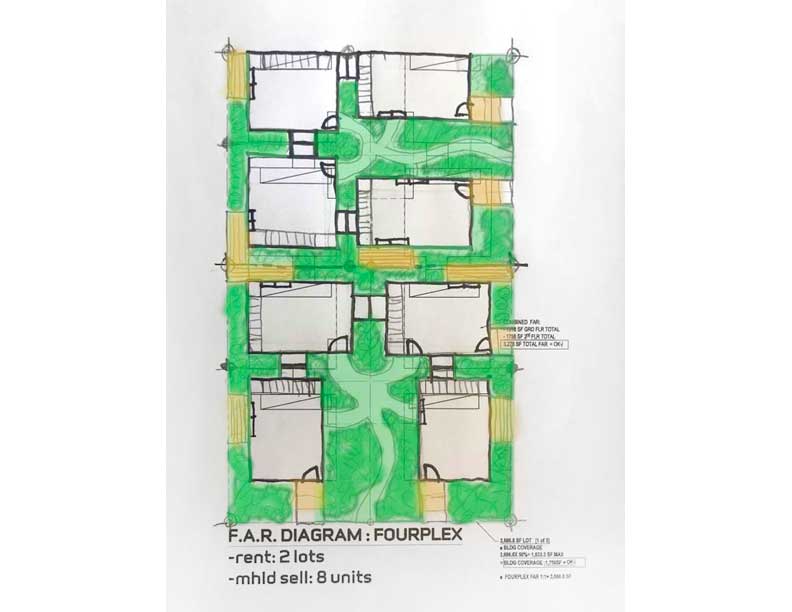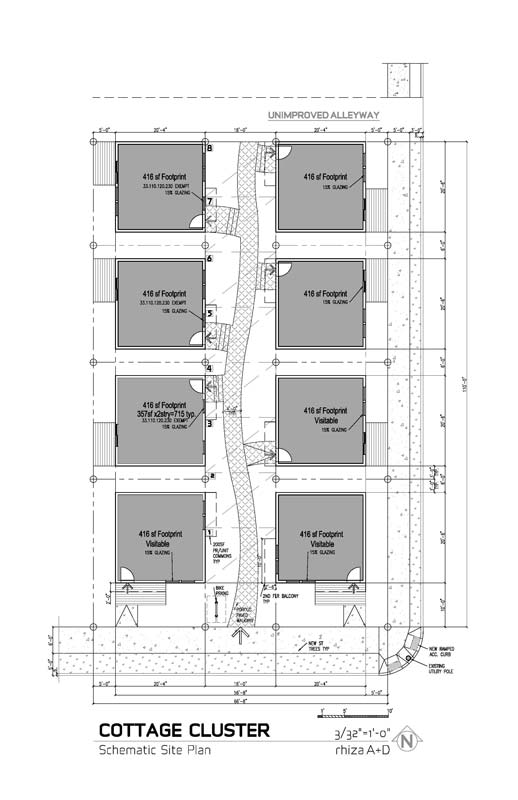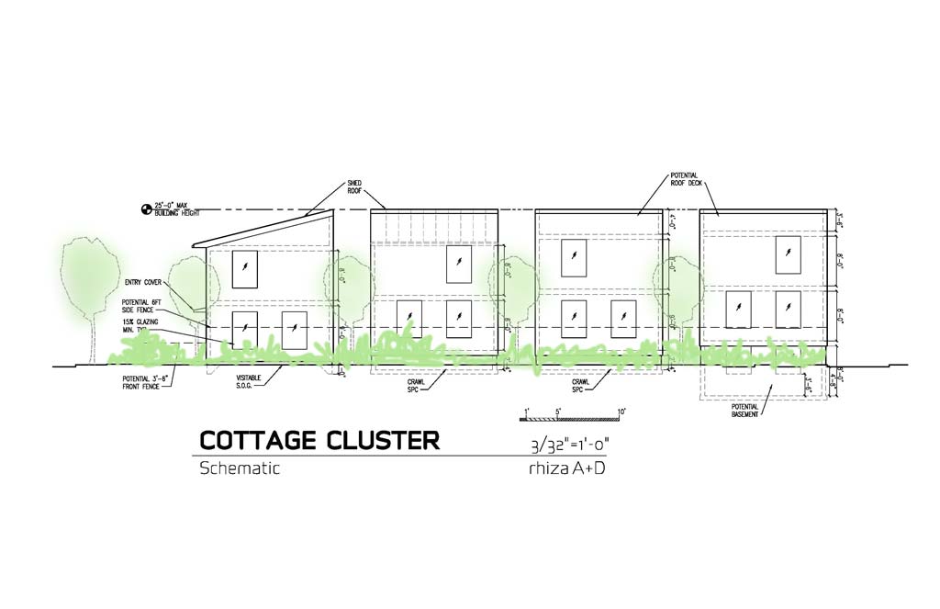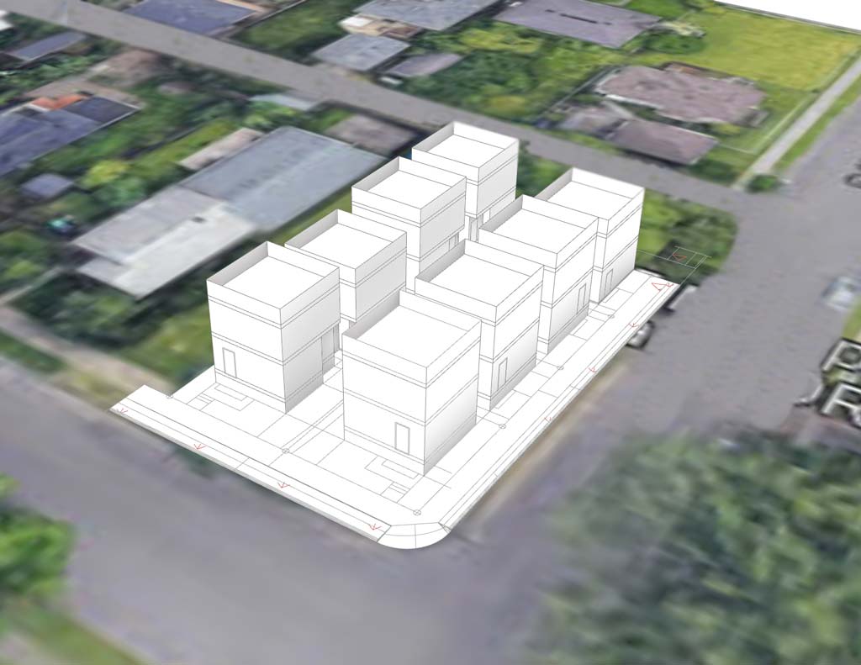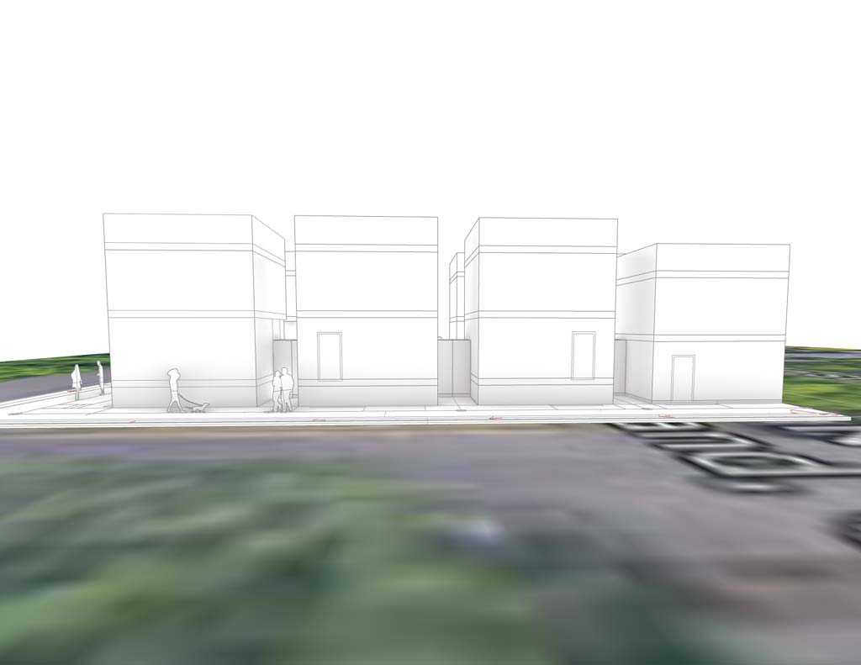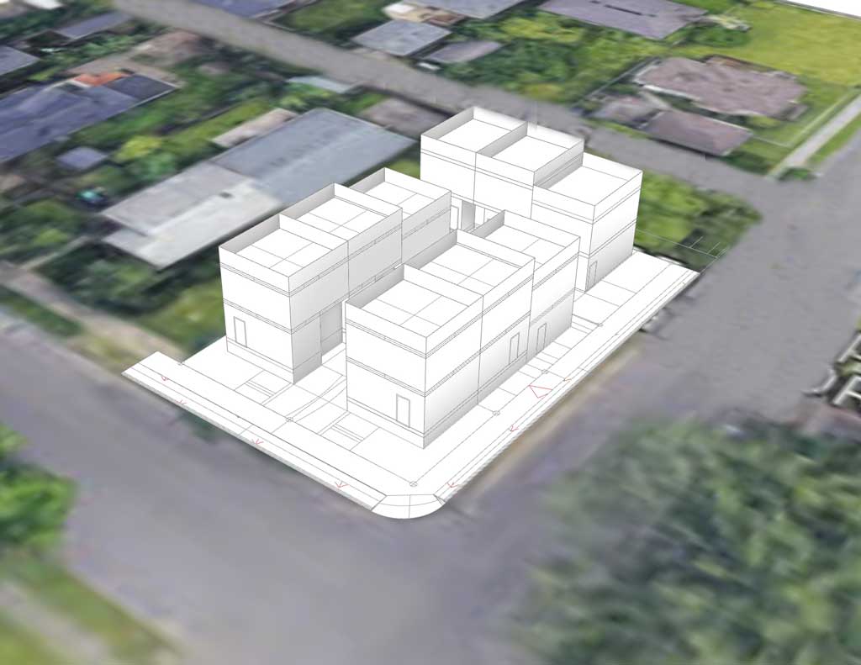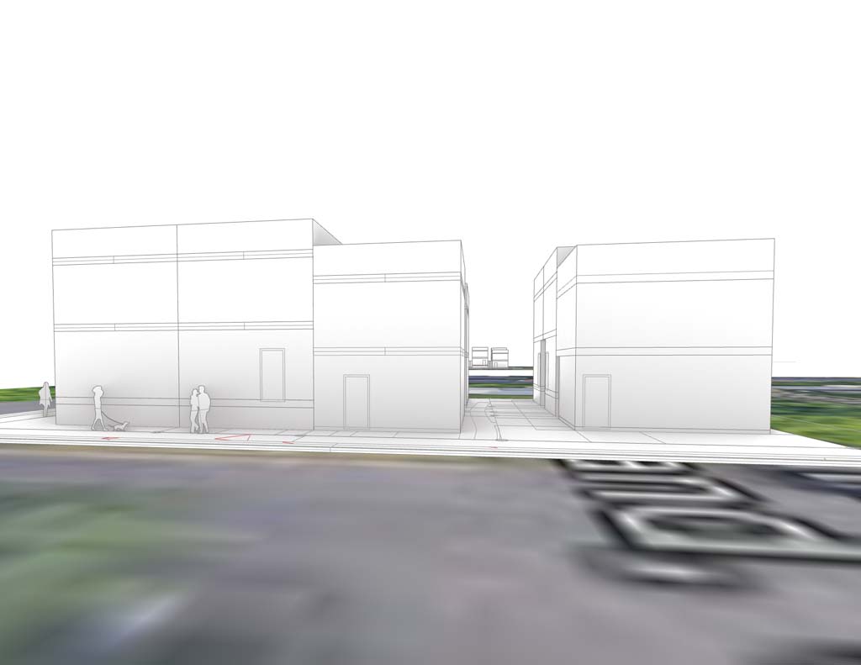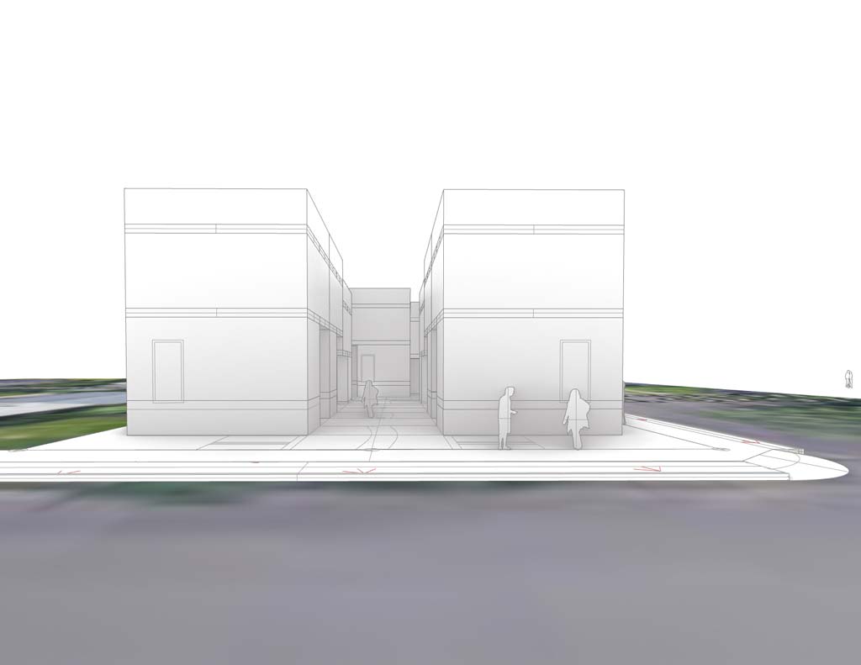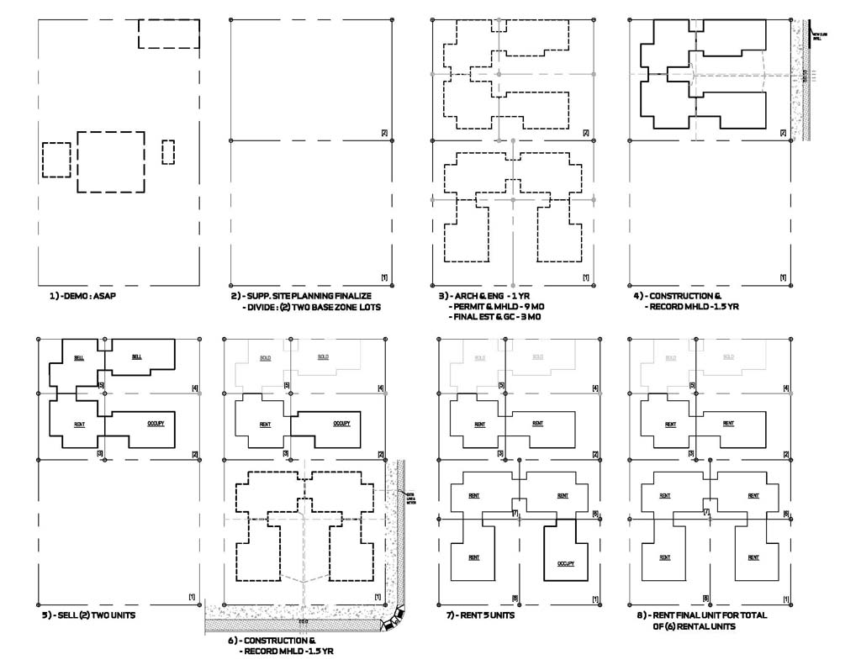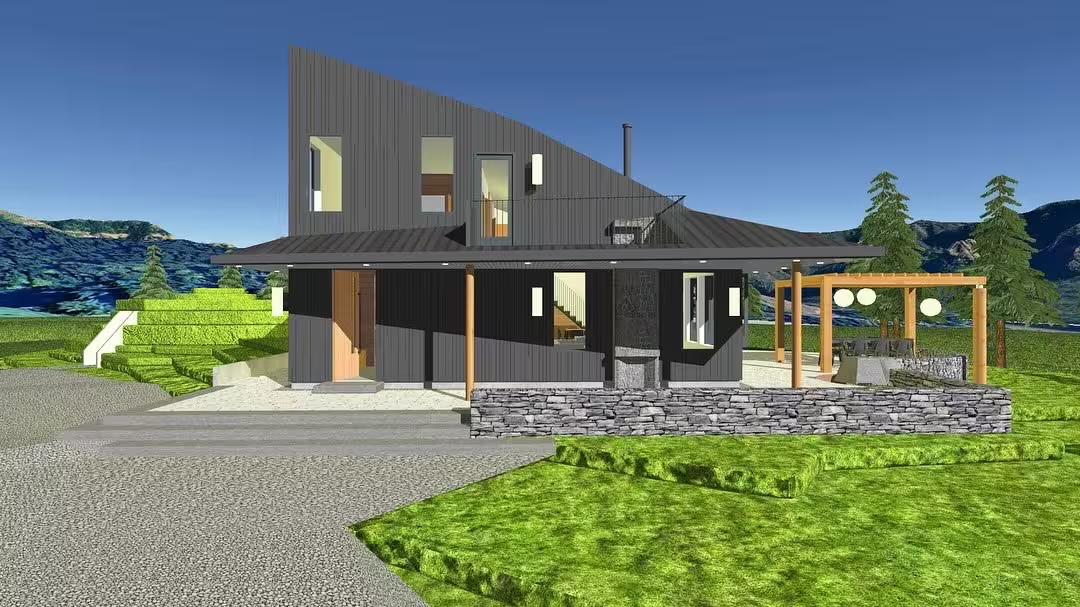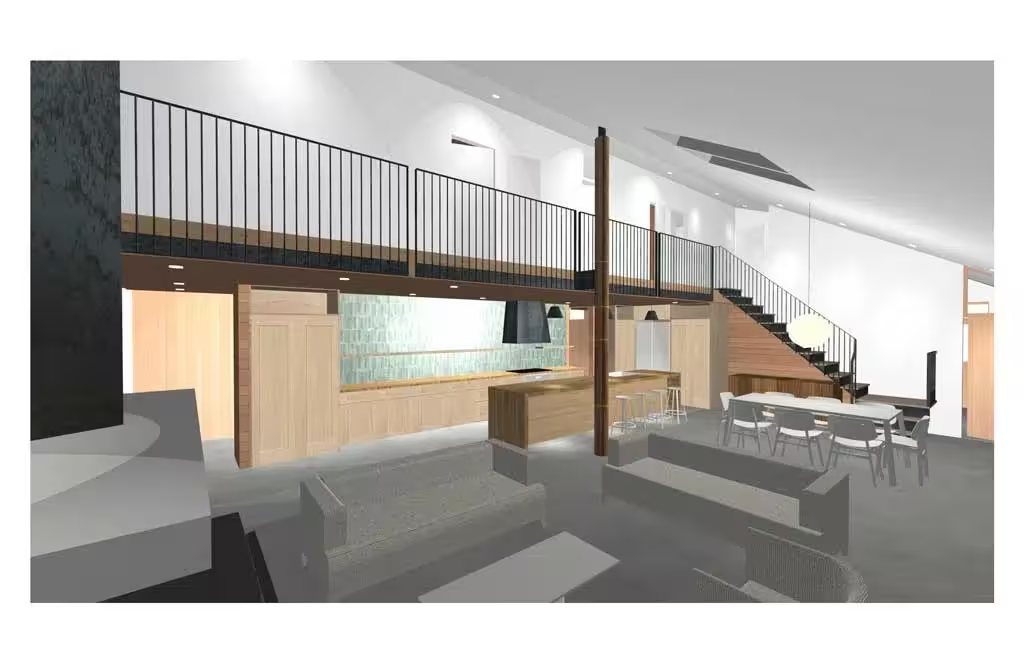Oregon’s Single Dwelling (SD) zoning codes changed dramatically state wide in 2020-21 with house bill HB2001 and RIP 1&2 which removed the requirement for SD onsite parking, reduced lot frontage and sf minimums dramatically and allows for the division of lots by Middle Housing Land Divisions (MHLDs) as well as a few new housing types.
MHD Middle Housing Development
Over the last year we have been working with a client to develop a Middle Housing Development on an SD R2.5 zoned 7,300sf lot located in a close-in North Portland neighborhood. Through the process of site planning we have looked at a variety of MHD configurations including; a series of Duplexes, two fourplexes, three Triplexes and a Cottage Cluster configuration. We assembled a package and went through an Early Assistance meeting with the Bureau of Development Serves (BDS) and have received feedback on zoning, transportation, urban forestry , Bureau of Environmental Services (BES), water department, parks and Portland Housing Bureau (PHB) on SDCs. So far so good and we are currently in the process of developing budgeting based on the different MHD configurations. The current scale of the project would involve 6-8 units at 700~800sf and two stories each. The central commons courtyard would be Xeriscaped with native plantings to reduce watering and have small spaces for communal gardening. There will be a set of units that are designed to reduced barriers, be accommodating for folks with disabilities and allow for aging in-place. We see a possibility for such a development to also be a generational bridge with both younger and older residence being drawn to the projects scale, accessibility and communal social spaces.
Given the compact scale of the units, we are excited to be exploring a Design-Build process where we would develop a basic “KIT” of structural metal and wood frame elements as wall and roof panels that would be fabricated in our shop while infrastructure and foundations work is being done onsite. The “KIT” or dried-in-envelop would then be clad and roofed, with interior finishes done on-site per unit based one a set of pre approved finishes, built-ins and fixture options.
Be sure to stay tuned for this exciting project and updates!

