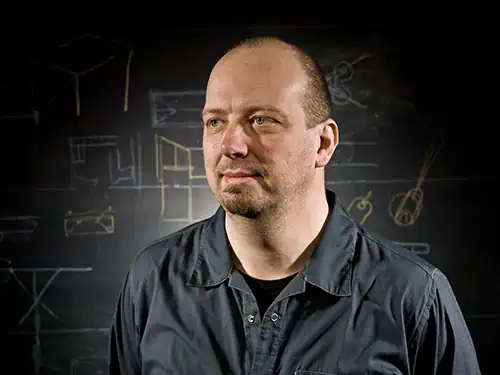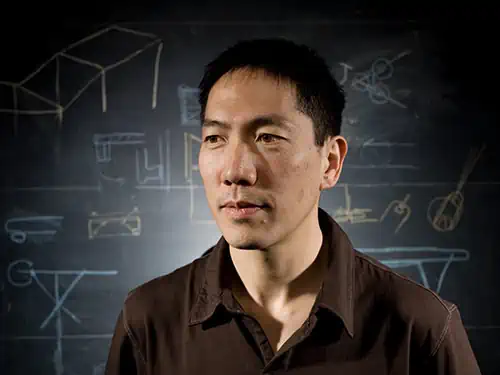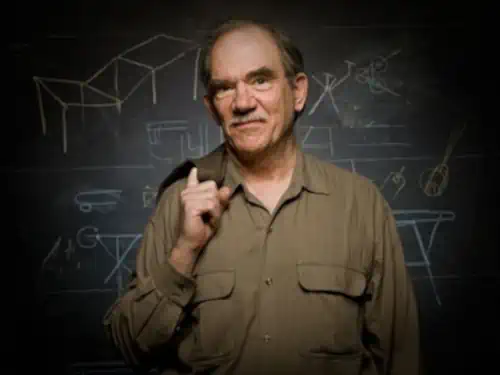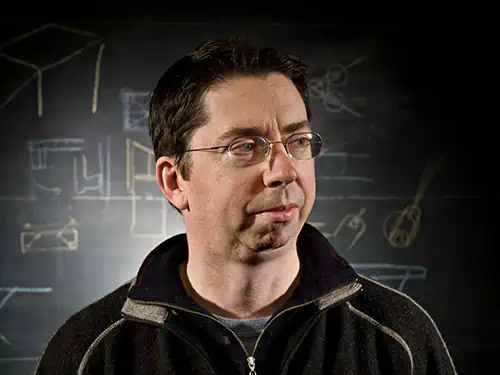We provide
Architecture and Design-Build Services
to assist our clients in planning, designing, visualizing, budgeting, permitting and construction that realizes your project in a creative and collaborative environment. Our services include residential new single and multi family homes, ADUs and infill housing, additions, remodels and renovations. New commercial structures, adaptive re-use of existing structures and tenant improvements. Cultural projects from public art and set design to working with historic landmark structures. We offer in-house Design-build services for custom exterior landscape and art elements, architectural exterior and interior elements and furnishings.
For over two and a half decades we have worked with a diverse range of clients from individual homeowners to city agencies. Through our approach to design combined with our building workshop rhiza A+D offers a collaborative process from idea generation and planning, construction documentation and permitting, digital and physical modeling to full-scale mockups and prototypes. For us architecture is a collaborative and team process. We listen to and work closely with our clients through all phases of the project; beginning planning & programming, schematic design, design development, structural engineering coordination, energy analysis with mechanical, electrical and plumbing coordination, construction documentation, acquiring permits, bid- schedule estimating & negotiating and construction administration. Our inhouse Design-build workshop supports our ability to design, create and fabricate in a range of scales. From architectural products and features, to mockups & full-scale building components, to the production of large scale sculptures and complex structures. The workshop is certified in steel and aluminum welding as well as equipped to assemble a wide array of materials as projects require. Our design process and workshop function in tandem to deliver innovative, efficient, tested and sustainable work products.
We are
a Design Studio + Building Workshop
rhiza Architecture + Design was founded in 2005 and is located in Portland, Oregon. Partners Ean Eldred, Richard Garfield, John Kashiwabara, and Peter Nylen have been working together since the mid 90's designing architecture and building public art, as well as; exterior and interior furnishings, lighting, gallery art installations and theater set designs. Our name rhiza stems from the word rhizome - a root system that is collaborative, diverse, and adaptable. For us, bringing together unique and diverse perspectives is the root of creating durable, long lasting and adaptable design solutions.
With our roots firmly established in collaboration, we are committed to creating an inclusive work environment. Whether designing an individual client’s house or working with multiple stakeholders on a placemaking / public art project, we value the unique perspectives offered by one another, our clients and the communities our work serves. Experience has taught us that successful creative outcomes rely on a design team approach that celebrates collaborative problem solving, clear communication and shared goals. We love the world of making and sharing this world with others. We believe it’s a good idea to listen, since a good idea can come from anywhere. The origins of our collaboration began with the realization that ideas could be rapidly expanded and assumptions tested through collaboration and building - a working practice that has sustained us to this day. As our planet faces ever greater challenges we continue to believe in the power of collaboration to support human connections and community, encourage innovation through collective creativity and build toward a shared environment in tune with nature. Whether designing or building, rhiza A+D’s practice is rooted in our belief in collaboration, our respect for craft and our dedication to creating cultural and climate sensitive objects and spaces.
ARCHITECTURE
NEW CUSTOM HOMES: Longhouse with many Design-Build interior & exterior elements.
DESIGN-BUILD
PAVILIONS, INTERIOR & EXTERIOR FEATURES: Earth Shelter Sculpture for the Oregon State Hospital
We are a collaboration based design studio. We believe a great idea can come from anywhere, so we listen.
recent
News & Updates
Welcome to our News feed. Here you will find announcements, project updates and stories.
Prefab Garden Pavilion 1.0 is Complete !
May 1, 2025
Prefab Garden Pavilion 2.0 Install
April 21, 2025
Columbia River Gorge House Exterior Design
February 1, 2025
DWELL Magazine Article
December 5, 2024
Our New 200sf Prefab Pavilion is Installed!
November 15, 2024
Fabrication & Install of Our New Prefab Pavilion
October 20, 2024
Gorge Home Interior Design in Process
August 1, 2024
Garden Pavilion Design Drawings
July 15, 2024
read more news




