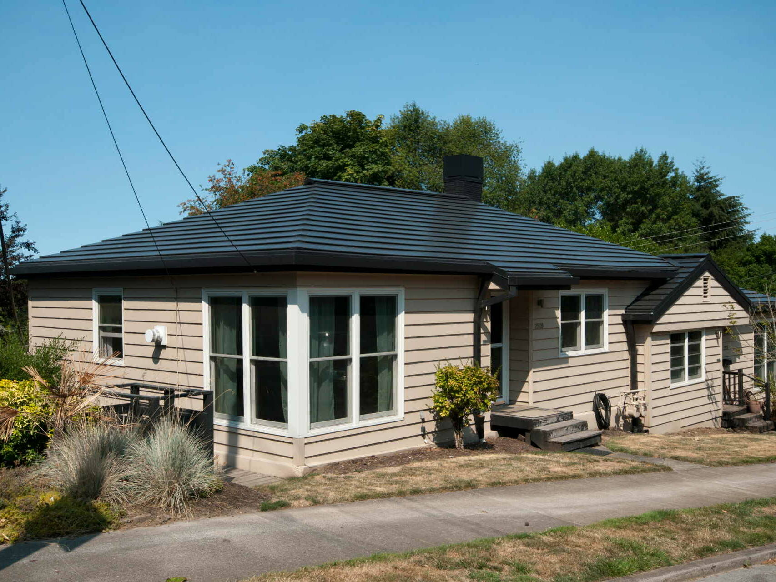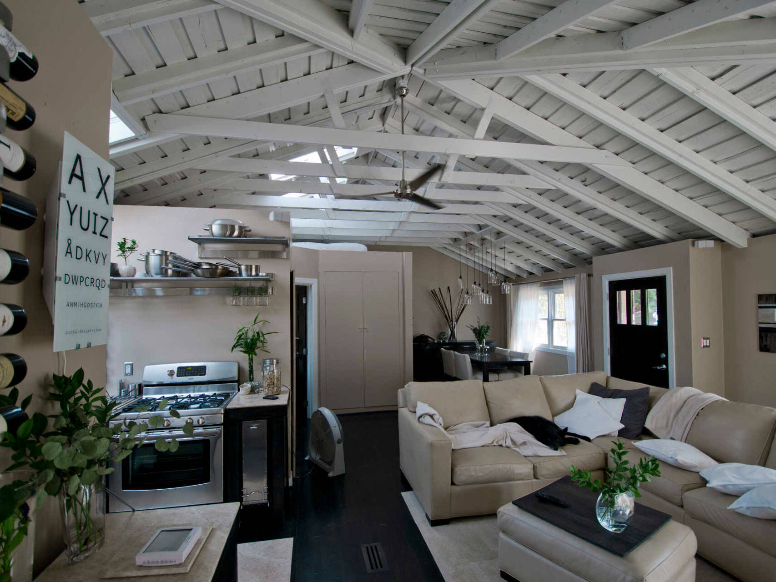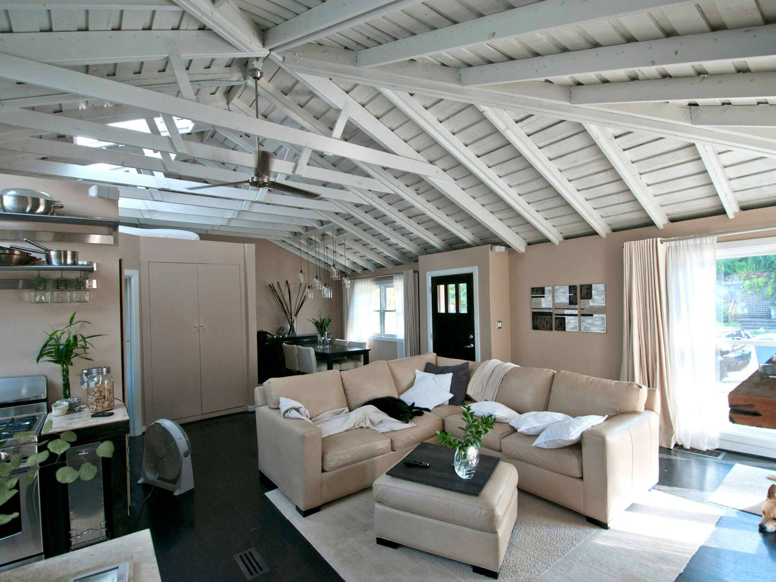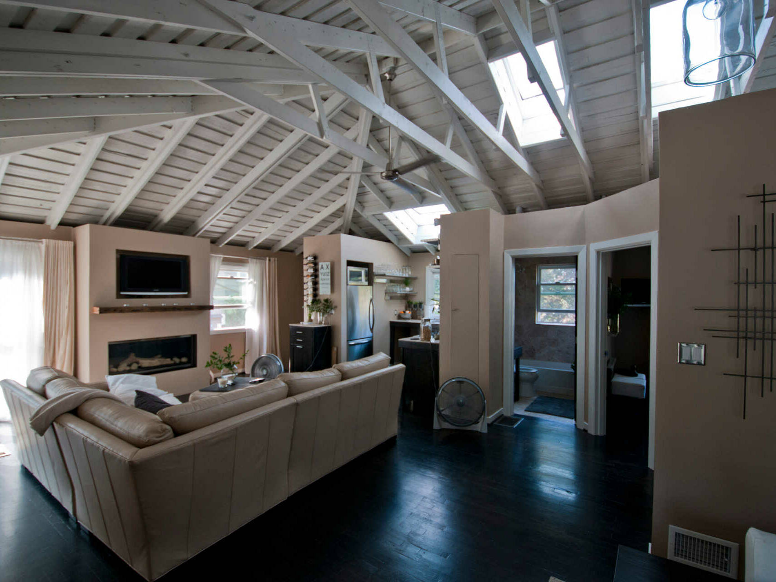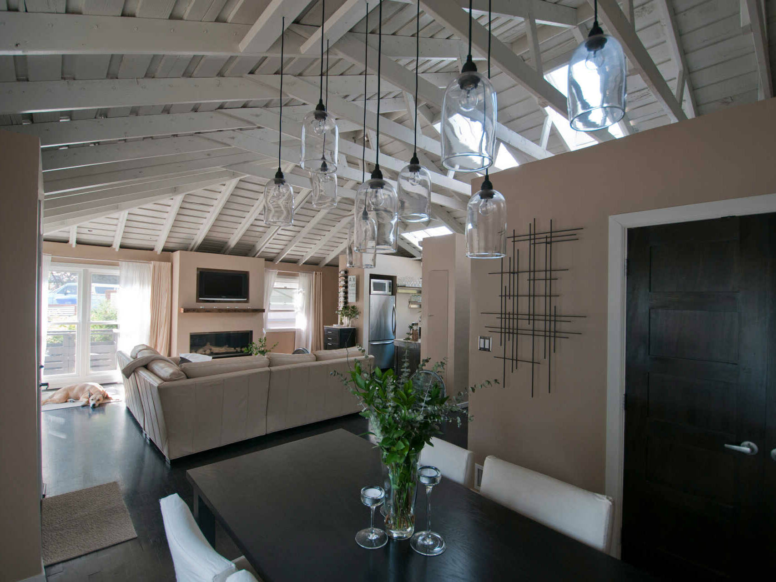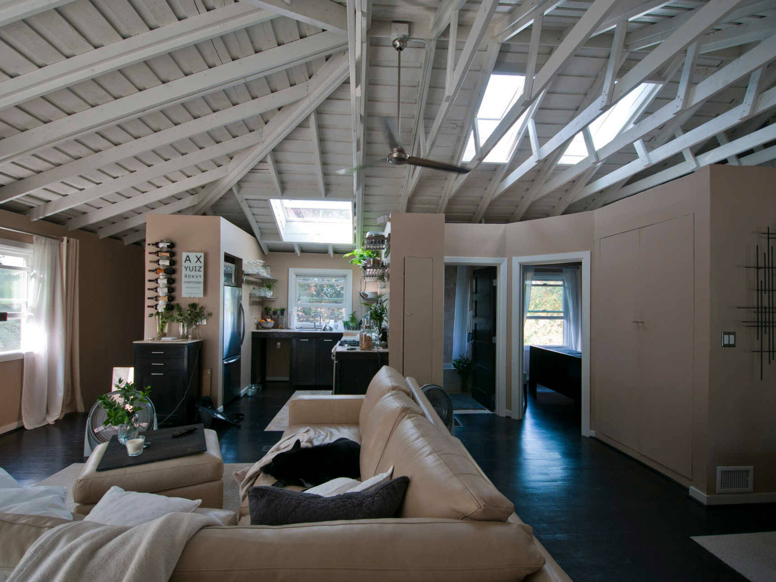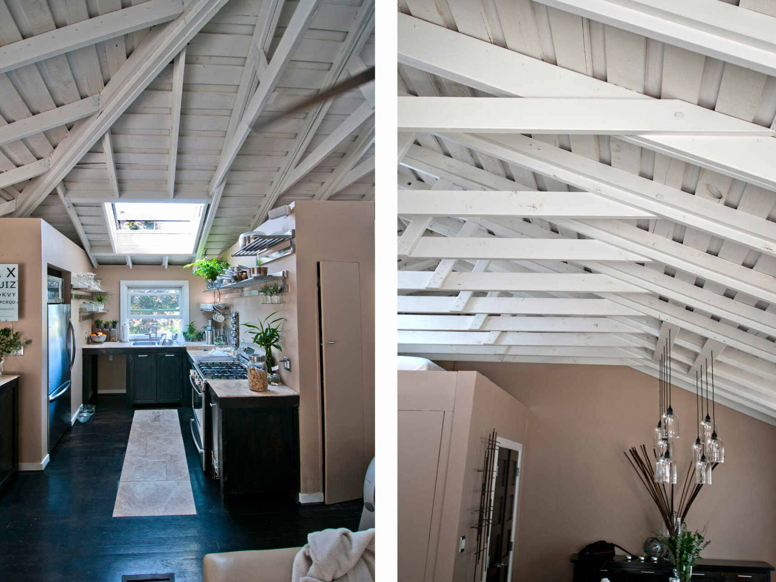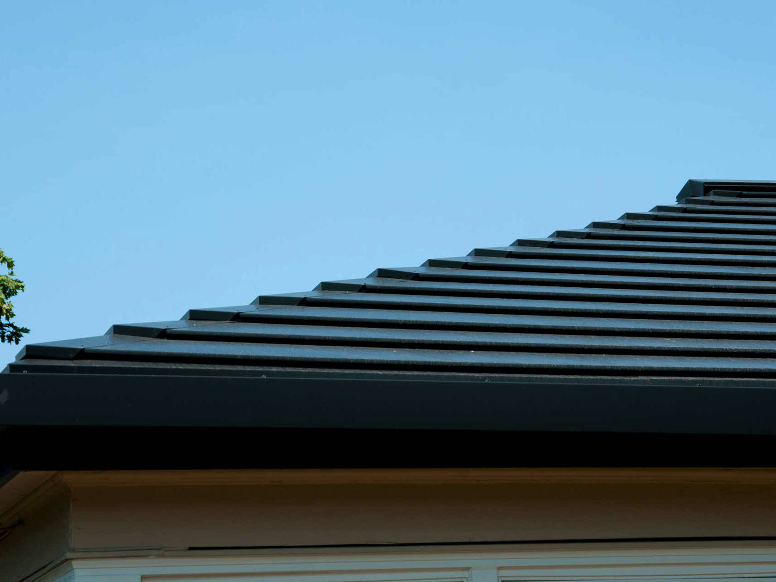
Mid Century Loft
Our client wanted to create a loft like feel out of their Mid Century house by remove the low ceilings and walls to create an open living, dining and kitchen space. We worked with our structural engineer to re-structure the roof and sections of the walls, moving the rafter ties (ceiling joists) up, we were able to create an open light filled vaulted ceiling. The new vault allowed us to install north facing skylights that flood the space with soft even light, along with ceiling fans to circulate warm air in winter and cool in summer. Our client was interested in exposing the wood framing and finishing with a white stain. In order to expose the original wood sheathing we re-designed the insulation system to be located on top of a new plywood roof deck (which also adds seismic stability). Rigid poly-iso board insulation was attached to the deck with skip sheathing and covered with horizontal seamed metal roofing. The lines of the roof play off the cladding and accentuate the horizontal lines of the hipped roof.
ClientPrivate Residence ServicesArchitecture Location Portland Oregon
